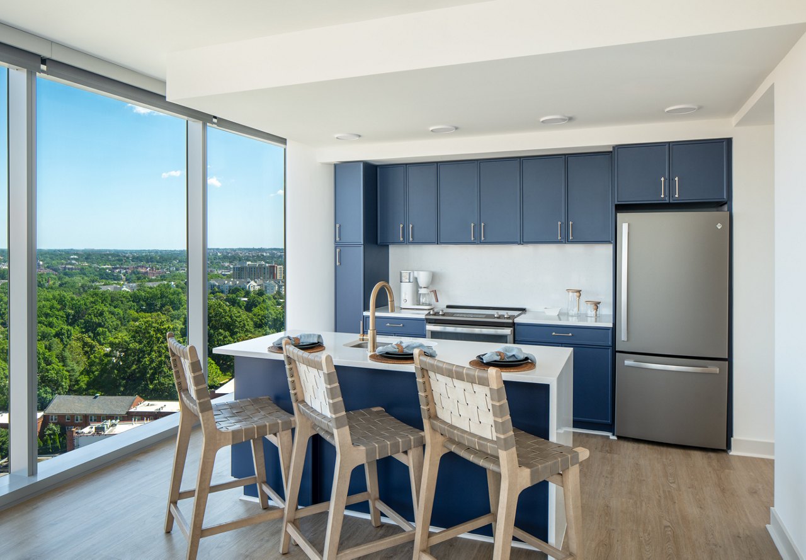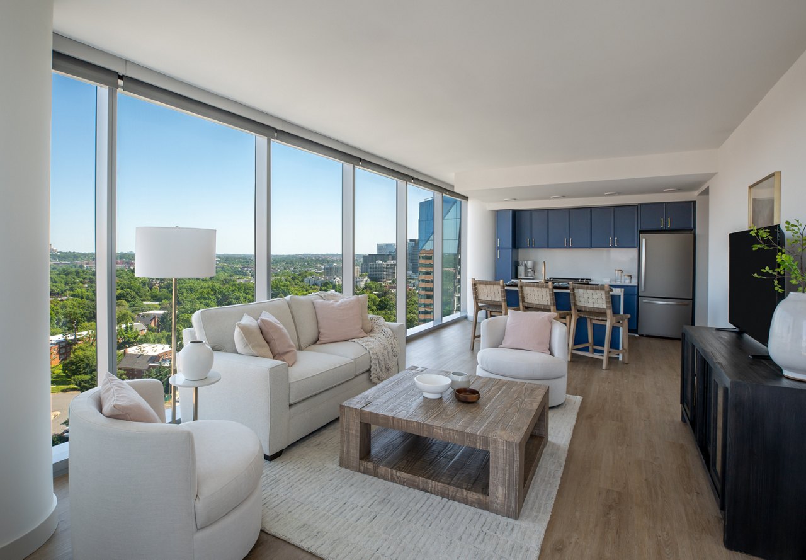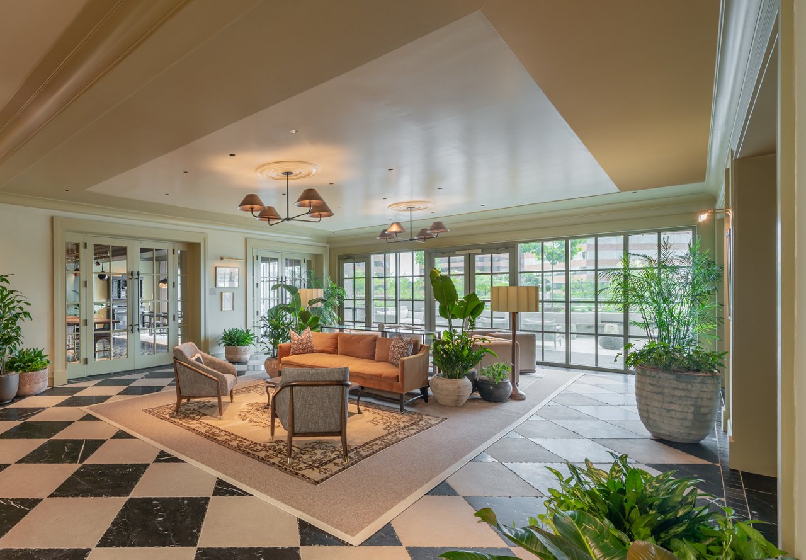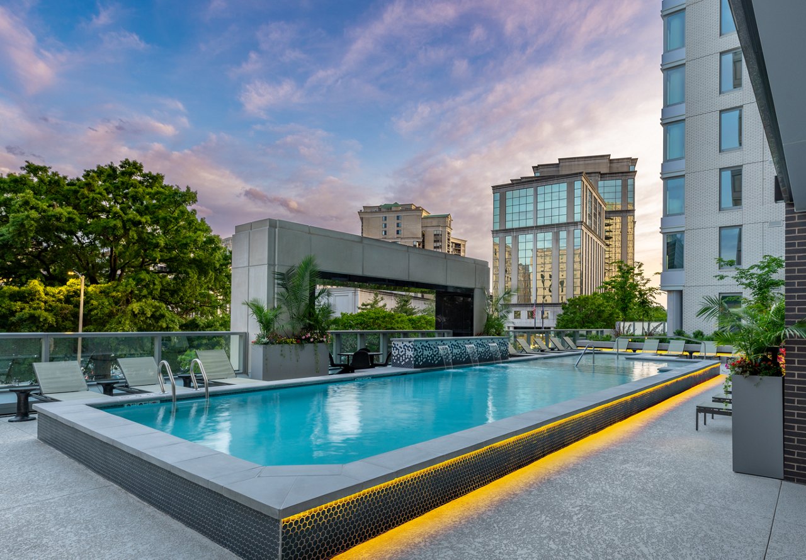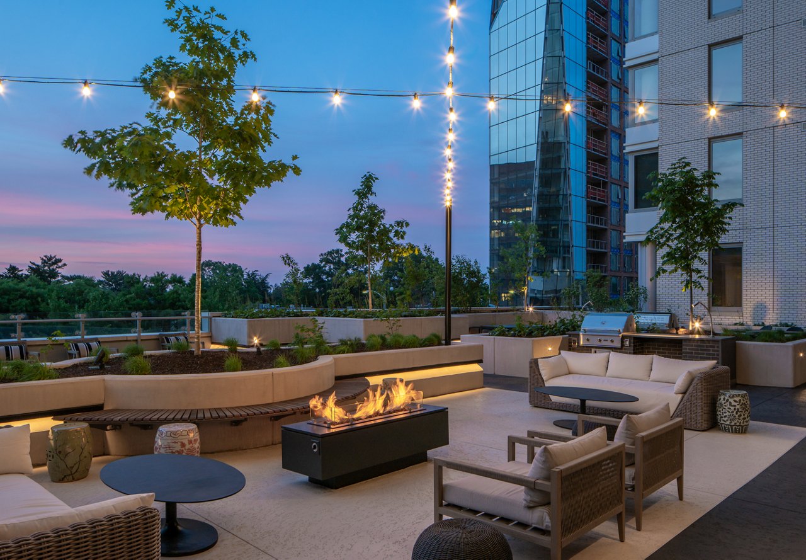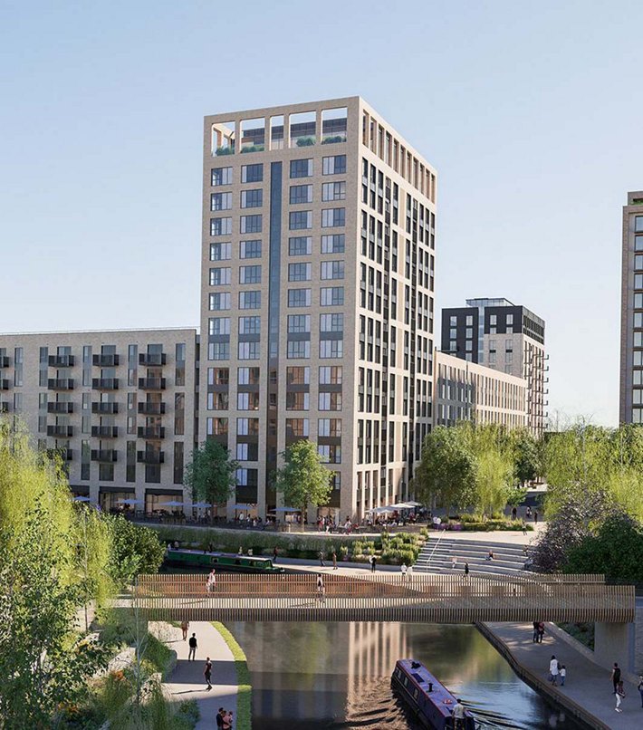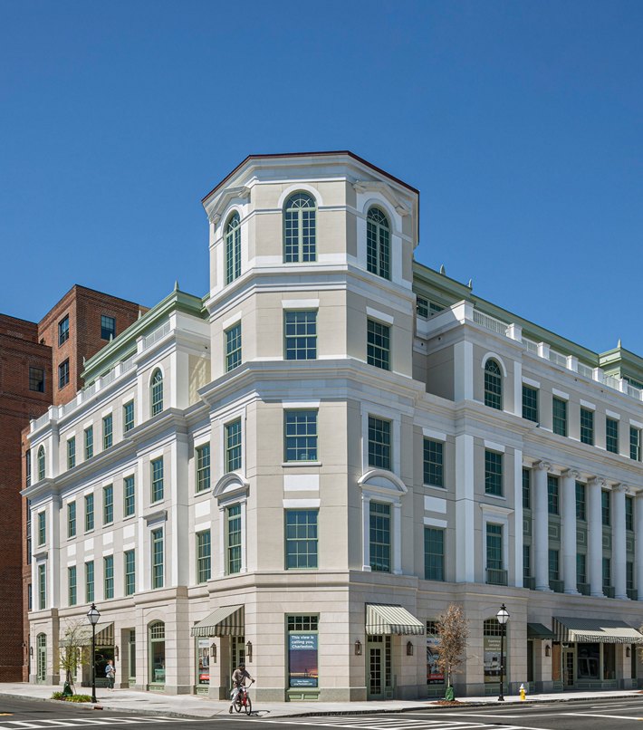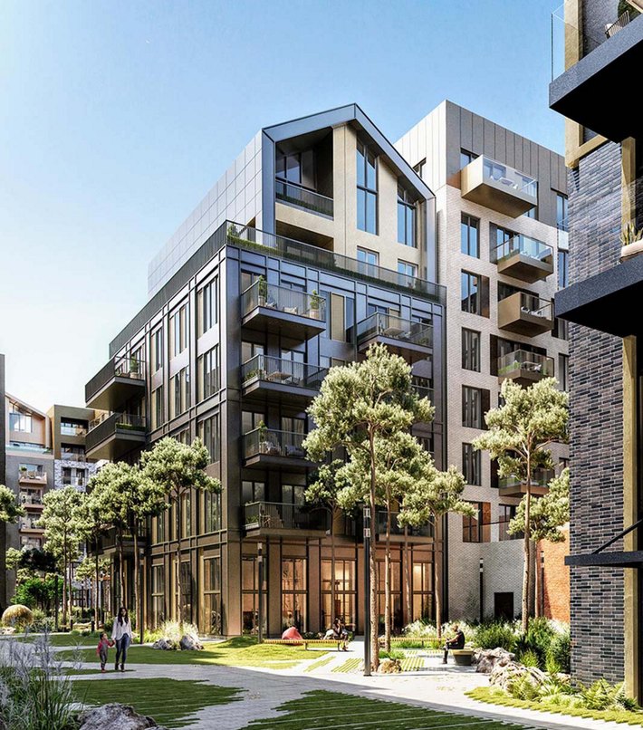US EAST MULTIFAMILY DEVELOPMENT
The Commodore
Rising in the heart of Arlington’s Rosslyn-Ballston Corridor, The Commodore delivers a modern living experience with seamless access to the energy of the city. This 20-story high-rise community features 18,000 square feet of ground-floor retail and offers a collection of studio, one-, two-, and three-bedroom apartment homes designed with both style and convenience in mind.
The development involved the consolidation of seven parcels and includes a ground lease structure, significant transportation improvements, and the creation and installation of a public art plaza. The project is designed to meet LEED Platinum certification standards, underscoring a commitment to sustainability and high-performance building practices.
Inside each residence, chef-inspired kitchens, spa-inspired bathrooms, and keyless entry set the foundation for a refined living space. Select apartments feature floor-to-ceiling windows that frame stunning city views, bringing the vibrancy of Arlington right to your doorstep.
Beyond the residences, The Commodore offers a suite of amenities that elevate everyday living. Residents enjoy access to a spacious fitness center, indoor clubroom, creative studio, and a demonstration kitchen with an adjoining dining room. Outside, the modern waterfall pool and shaded loggia provide relaxing retreats that blend comfort with urban sophistication.
Perfectly positioned at 2055 15th Street N, The Commodore places residents within walking distance of top restaurants, shops, and entertainment. The nearby Courthouse Metro station ensures easy connectivity to Washington, D.C., making this community an ideal home base for those who crave both excitement and accessibility.


