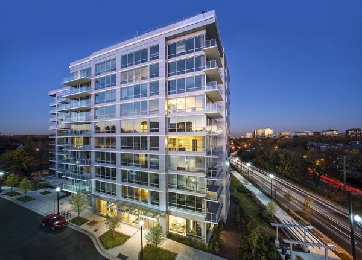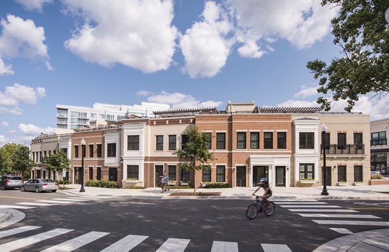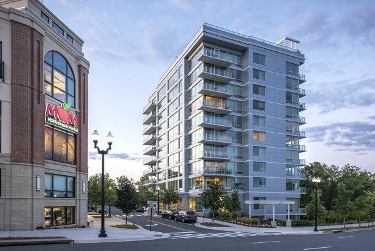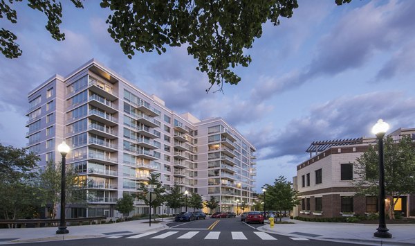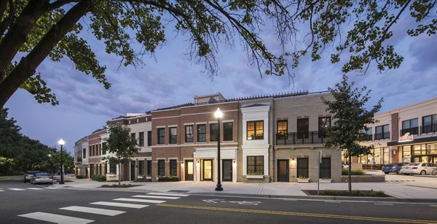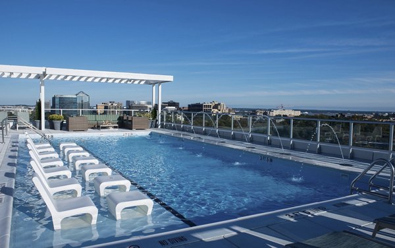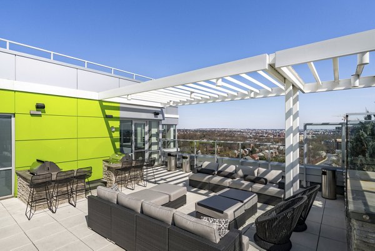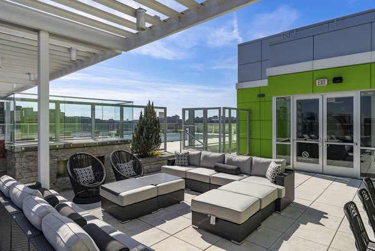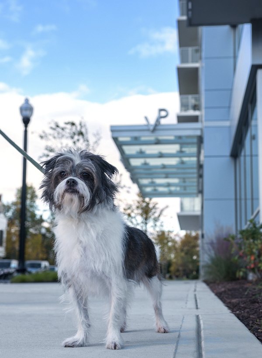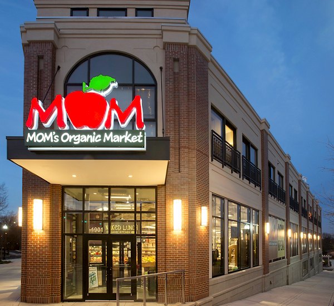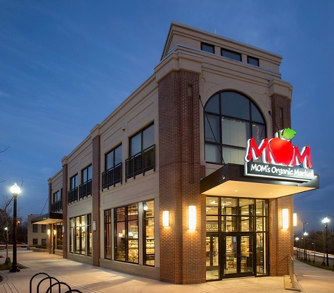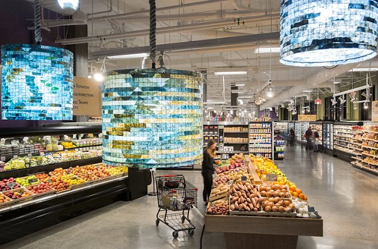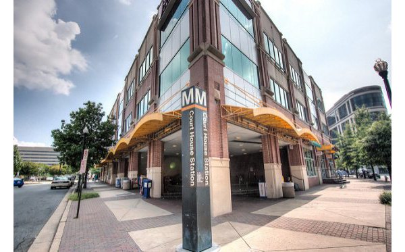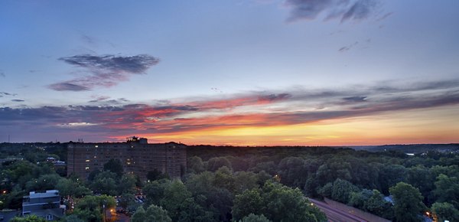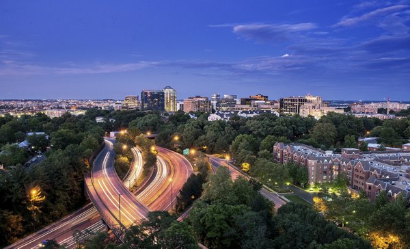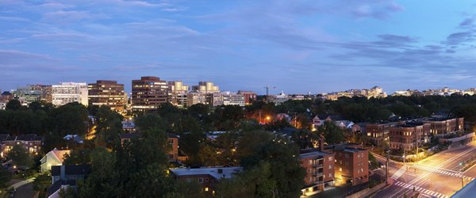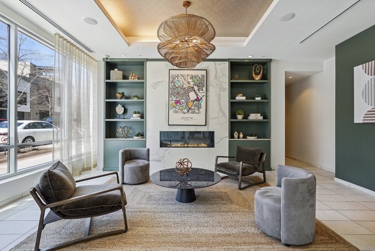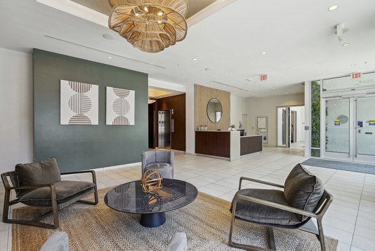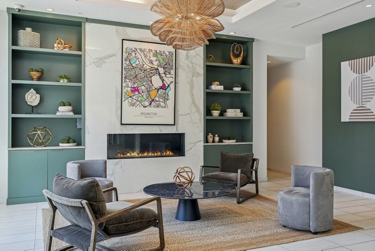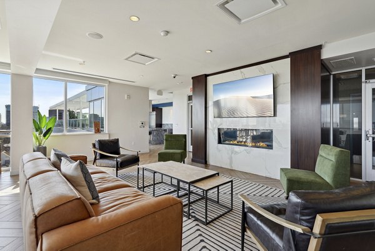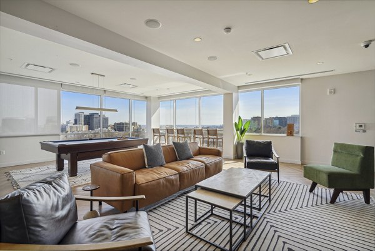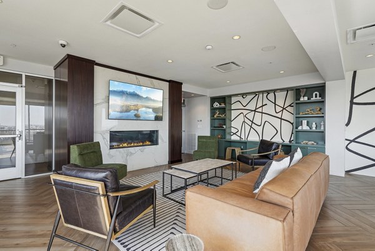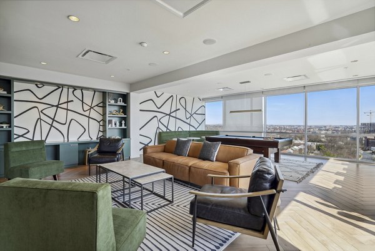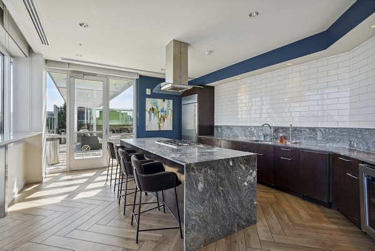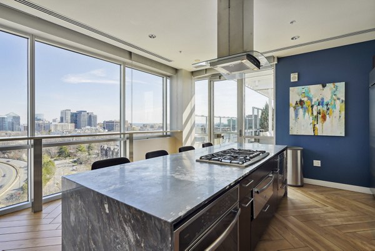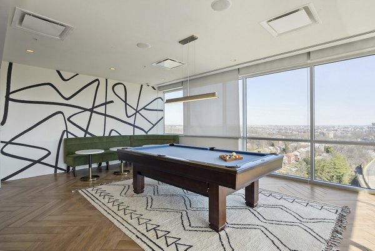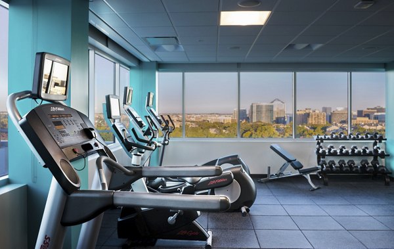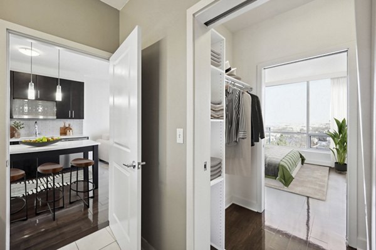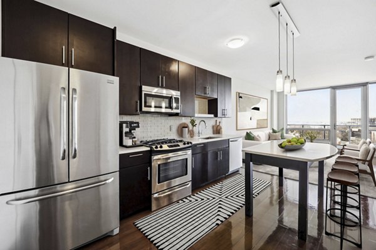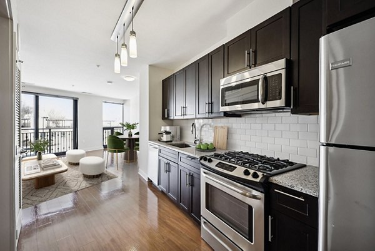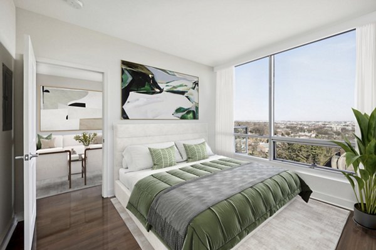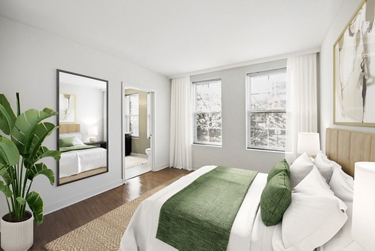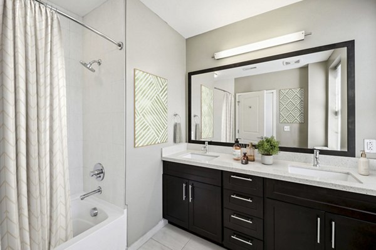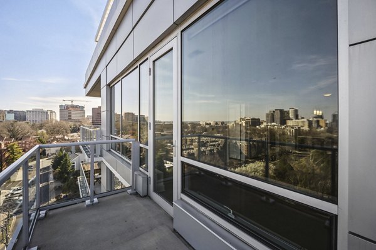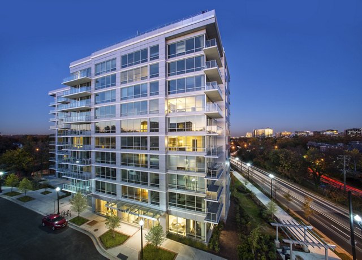
Verde Pointe
1947 N Uhle StreetArlington, VA 22201US
-
Matterport Tour
{{name}}
- Smoke Free
- Home
- VA
- Washington DC Metro
- Verde Pointe
- $1,877 - $6,054
- Bedrooms: 0 - 2
- Bathrooms: 1 - 2
Community Highlights
-
Smoke Free Community
Our goal is to help you plan your budget with ease, enhancing your rental home experience. Prices shown are base rent. To help budget your monthly fixed costs, add your base rent to the Essentials and any Personalized Add-Ons you will be selecting from the list of potential fees which can be found at the bottom of the page.
There were no floorplans that matched your search results. Please refine your search.
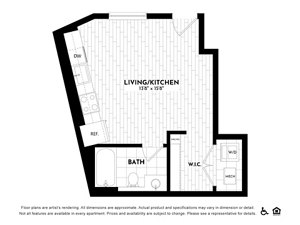
Flat 115
Call for information 1 available Waitlist
Floor Plan Detail

Flat 115
To make things simple and clear, we've put together a list of potential fees you might encounter as a current or future resident. This way, you can easily see what your initial and monthly costs might be in addition to base rent.
1 Apartment Available in this Floor Plan
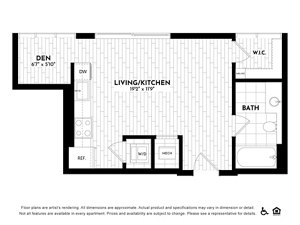
Flat 214
Call for information 0 available Waitlist
Floor Plan Detail

Flat 214
To make things simple and clear, we've put together a list of potential fees you might encounter as a current or future resident. This way, you can easily see what your initial and monthly costs might be in addition to base rent.
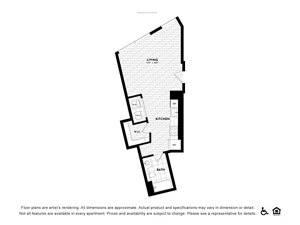
Flat 215
Call for information 0 available Waitlist
Floor Plan Detail

Flat 215
To make things simple and clear, we've put together a list of potential fees you might encounter as a current or future resident. This way, you can easily see what your initial and monthly costs might be in addition to base rent.
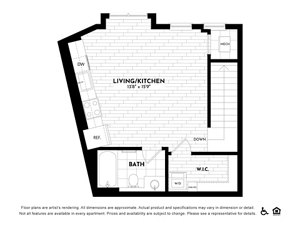
Flat 116
Call for information 0 available Waitlist
Floor Plan Detail

Flat 116
To make things simple and clear, we've put together a list of potential fees you might encounter as a current or future resident. This way, you can easily see what your initial and monthly costs might be in addition to base rent.
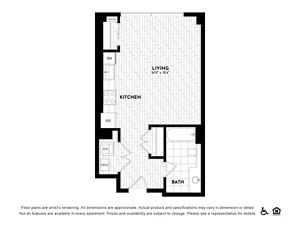
Tea
Call for information 4 available Waitlist
Floor Plan Detail

Tea
To make things simple and clear, we've put together a list of potential fees you might encounter as a current or future resident. This way, you can easily see what your initial and monthly costs might be in addition to base rent.
4 Apartments Available in this Floor Plan
-
Apt# 0907BBase Rent $2,167 - $3,685Sq. Ft. 540Date Available TodayDeposit $250 -
-
Apt# 0307BBase Rent $2,017 - $3,411Sq. Ft. 540Date Available TodayDeposit $250 -
-
Apt# 0607BBase Rent $2,097 - $3,567Sq. Ft. 540Date Available 05/12/2025Deposit $250 -
-
Apt# 1007BBase Rent $2,297 - $4,431Sq. Ft. 540Date Available 07/07/2025Deposit $250 -
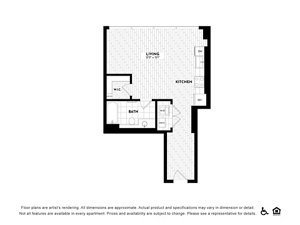
Pine
Call for information 0 available Waitlist
Floor Plan Detail

Pine
To make things simple and clear, we've put together a list of potential fees you might encounter as a current or future resident. This way, you can easily see what your initial and monthly costs might be in addition to base rent.
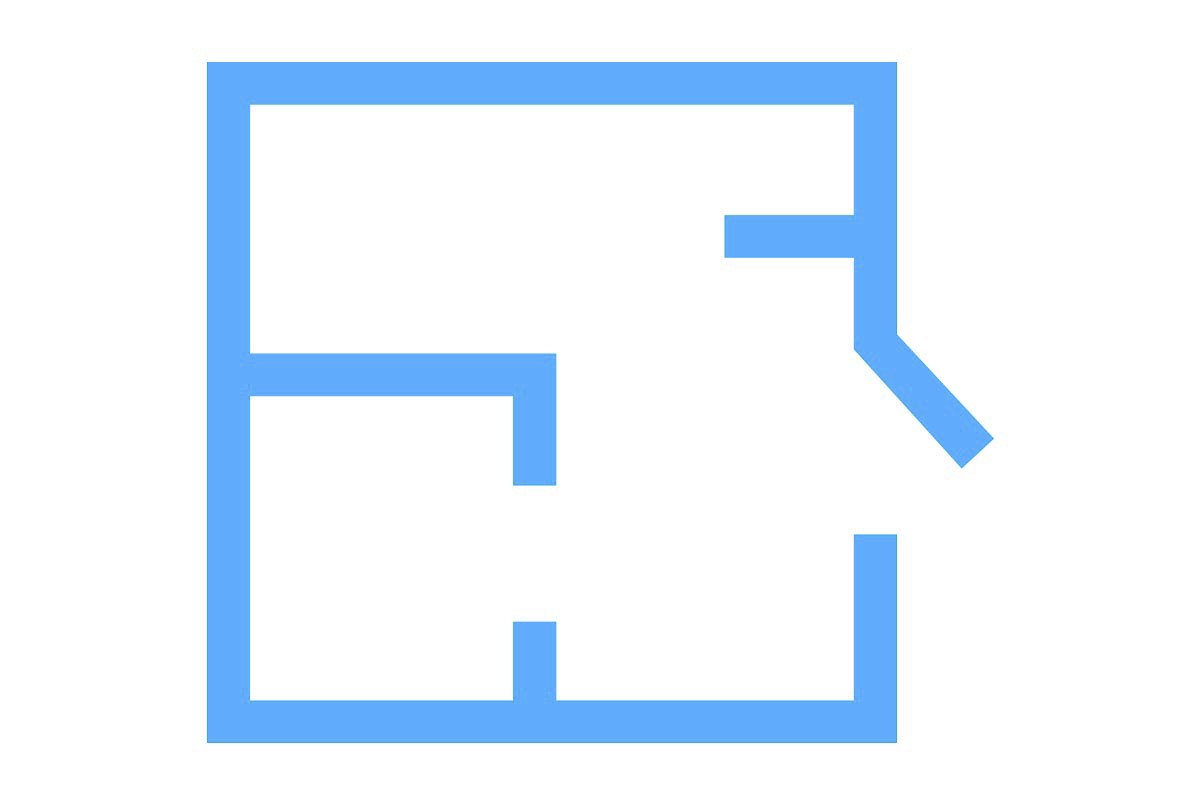
Pine2
Call for information 1 available Waitlist
Floor Plan Detail

Pine2
To make things simple and clear, we've put together a list of potential fees you might encounter as a current or future resident. This way, you can easily see what your initial and monthly costs might be in addition to base rent.
1 Apartment Available in this Floor Plan
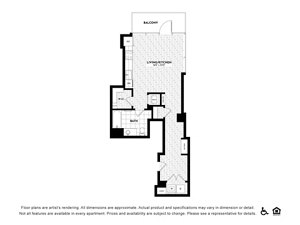
Moss
Call for information 0 available Waitlist
Floor Plan Detail

Moss
To make things simple and clear, we've put together a list of potential fees you might encounter as a current or future resident. This way, you can easily see what your initial and monthly costs might be in addition to base rent.
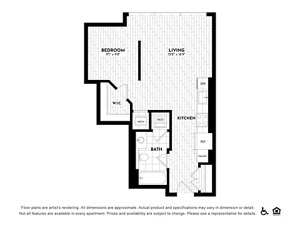
Jungle
Call for information 2 available Waitlist
Floor Plan Detail

Jungle
To make things simple and clear, we've put together a list of potential fees you might encounter as a current or future resident. This way, you can easily see what your initial and monthly costs might be in addition to base rent.
2 Apartments Available in this Floor Plan
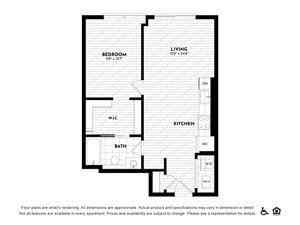
Flat 207
Call for information 0 available Waitlist
Floor Plan Detail

Flat 207
To make things simple and clear, we've put together a list of potential fees you might encounter as a current or future resident. This way, you can easily see what your initial and monthly costs might be in addition to base rent.
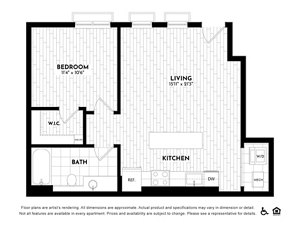
Flat 117
Call for information 0 available Waitlist
Floor Plan Detail

Flat 117
To make things simple and clear, we've put together a list of potential fees you might encounter as a current or future resident. This way, you can easily see what your initial and monthly costs might be in addition to base rent.
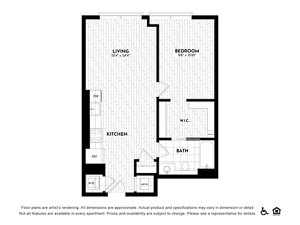
Flat 209
Call for information 0 available Waitlist
Floor Plan Detail

Flat 209
To make things simple and clear, we've put together a list of potential fees you might encounter as a current or future resident. This way, you can easily see what your initial and monthly costs might be in addition to base rent.
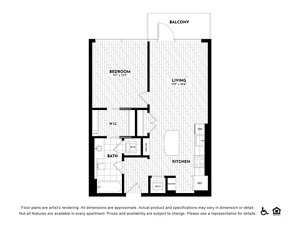
Olive
Call for information 0 available Waitlist
Floor Plan Detail

Olive
To make things simple and clear, we've put together a list of potential fees you might encounter as a current or future resident. This way, you can easily see what your initial and monthly costs might be in addition to base rent.
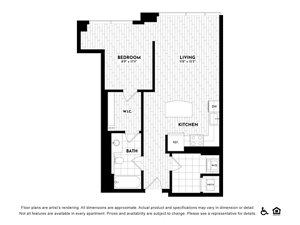
Laurel
Call for information 0 available Waitlist
Floor Plan Detail

Laurel
To make things simple and clear, we've put together a list of potential fees you might encounter as a current or future resident. This way, you can easily see what your initial and monthly costs might be in addition to base rent.
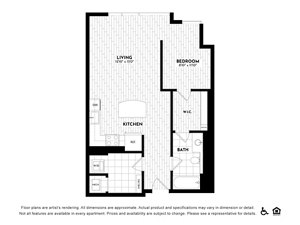
Emerald
Call for information 0 available Waitlist
Floor Plan Detail

Emerald
To make things simple and clear, we've put together a list of potential fees you might encounter as a current or future resident. This way, you can easily see what your initial and monthly costs might be in addition to base rent.
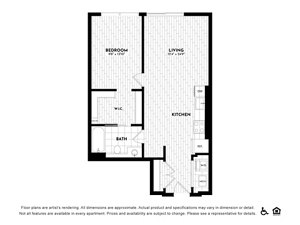
Flat 210
Call for information 0 available Waitlist
Floor Plan Detail

Flat 210
To make things simple and clear, we've put together a list of potential fees you might encounter as a current or future resident. This way, you can easily see what your initial and monthly costs might be in addition to base rent.
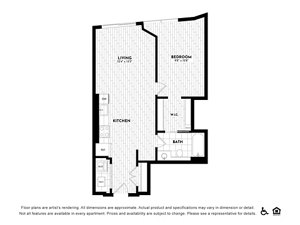
Flat 212
Call for information 0 available Waitlist
Floor Plan Detail

Flat 212
To make things simple and clear, we've put together a list of potential fees you might encounter as a current or future resident. This way, you can easily see what your initial and monthly costs might be in addition to base rent.
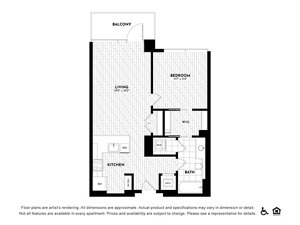
Myrtle
Call for information 0 available Waitlist
Floor Plan Detail

Myrtle
To make things simple and clear, we've put together a list of potential fees you might encounter as a current or future resident. This way, you can easily see what your initial and monthly costs might be in addition to base rent.
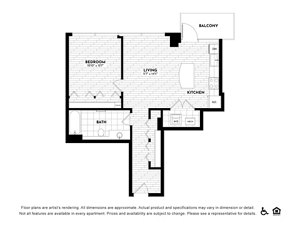
Citron
Call for information 0 available Waitlist
Floor Plan Detail

Citron
To make things simple and clear, we've put together a list of potential fees you might encounter as a current or future resident. This way, you can easily see what your initial and monthly costs might be in addition to base rent.

Myrtle2
Call for information 0 available Waitlist
Floor Plan Detail

Myrtle2
To make things simple and clear, we've put together a list of potential fees you might encounter as a current or future resident. This way, you can easily see what your initial and monthly costs might be in addition to base rent.

Hunter
Call for information 0 available Waitlist
Floor Plan Detail

Hunter
To make things simple and clear, we've put together a list of potential fees you might encounter as a current or future resident. This way, you can easily see what your initial and monthly costs might be in addition to base rent.
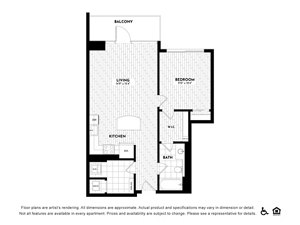
Hunter2
Call for information 0 available Waitlist
Floor Plan Detail

Hunter2
To make things simple and clear, we've put together a list of potential fees you might encounter as a current or future resident. This way, you can easily see what your initial and monthly costs might be in addition to base rent.

Olive2
Call for information 1 available Waitlist
Floor Plan Detail

Olive2
To make things simple and clear, we've put together a list of potential fees you might encounter as a current or future resident. This way, you can easily see what your initial and monthly costs might be in addition to base rent.
1 Apartment Available in this Floor Plan
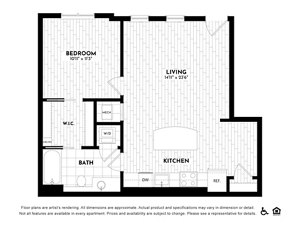
Flat 105
Call for information 0 available Waitlist
Floor Plan Detail

Flat 105
To make things simple and clear, we've put together a list of potential fees you might encounter as a current or future resident. This way, you can easily see what your initial and monthly costs might be in addition to base rent.
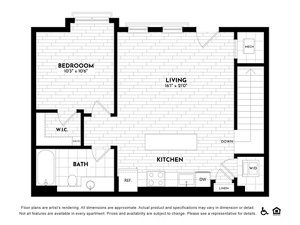
Flat 118
Call for information 0 available Waitlist
Floor Plan Detail

Flat 118
To make things simple and clear, we've put together a list of potential fees you might encounter as a current or future resident. This way, you can easily see what your initial and monthly costs might be in addition to base rent.
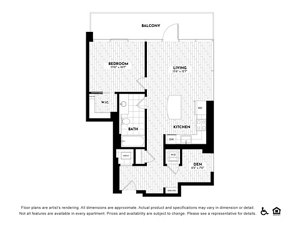
Brunswick
Call for information 2 available Waitlist
Floor Plan Detail

Brunswick
To make things simple and clear, we've put together a list of potential fees you might encounter as a current or future resident. This way, you can easily see what your initial and monthly costs might be in addition to base rent.
2 Apartments Available in this Floor Plan
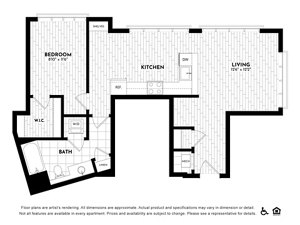
Flat 202
Call for information 0 available Waitlist
Floor Plan Detail

Flat 202
To make things simple and clear, we've put together a list of potential fees you might encounter as a current or future resident. This way, you can easily see what your initial and monthly costs might be in addition to base rent.

Hunter3
Call for information 1 available Waitlist
Floor Plan Detail

Hunter3
To make things simple and clear, we've put together a list of potential fees you might encounter as a current or future resident. This way, you can easily see what your initial and monthly costs might be in addition to base rent.
1 Apartment Available in this Floor Plan
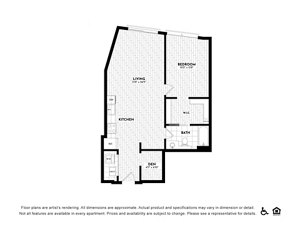
Flat 205
Call for information 0 available Waitlist
Floor Plan Detail

Flat 205
To make things simple and clear, we've put together a list of potential fees you might encounter as a current or future resident. This way, you can easily see what your initial and monthly costs might be in addition to base rent.
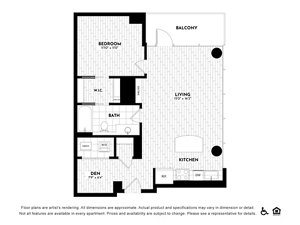
Mint
Call for information 1 available Waitlist
Floor Plan Detail

Mint
To make things simple and clear, we've put together a list of potential fees you might encounter as a current or future resident. This way, you can easily see what your initial and monthly costs might be in addition to base rent.
1 Apartment Available in this Floor Plan
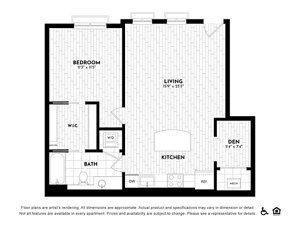
Flat 111
Call for information 0 available Waitlist
Floor Plan Detail

Flat 111
To make things simple and clear, we've put together a list of potential fees you might encounter as a current or future resident. This way, you can easily see what your initial and monthly costs might be in addition to base rent.
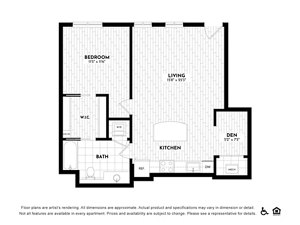
Flat 109
Call for information 1 available Waitlist
Floor Plan Detail

Flat 109
To make things simple and clear, we've put together a list of potential fees you might encounter as a current or future resident. This way, you can easily see what your initial and monthly costs might be in addition to base rent.
1 Apartment Available in this Floor Plan
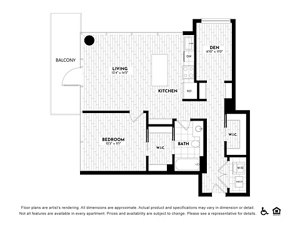
Shamrock
Call for information 2 available Waitlist
Floor Plan Detail

Shamrock
To make things simple and clear, we've put together a list of potential fees you might encounter as a current or future resident. This way, you can easily see what your initial and monthly costs might be in addition to base rent.
2 Apartments Available in this Floor Plan
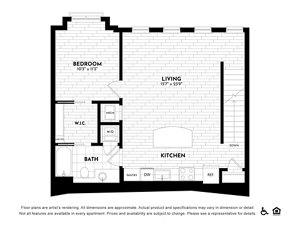
Flat 106
Call for information 1 available Waitlist
Floor Plan Detail

Flat 106
To make things simple and clear, we've put together a list of potential fees you might encounter as a current or future resident. This way, you can easily see what your initial and monthly costs might be in addition to base rent.
1 Apartment Available in this Floor Plan
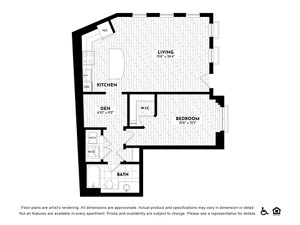
Flat 101
Call for information 0 available Waitlist
Floor Plan Detail

Flat 101
To make things simple and clear, we've put together a list of potential fees you might encounter as a current or future resident. This way, you can easily see what your initial and monthly costs might be in addition to base rent.
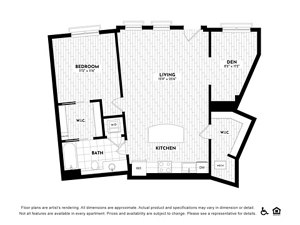
Flat 107
Call for information 0 available Waitlist
Floor Plan Detail

Flat 107
To make things simple and clear, we've put together a list of potential fees you might encounter as a current or future resident. This way, you can easily see what your initial and monthly costs might be in addition to base rent.
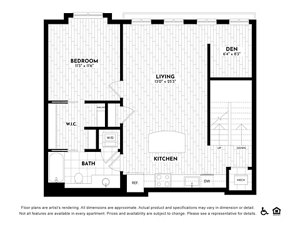
Flat 112
Call for information 0 available Waitlist
Floor Plan Detail

Flat 112
To make things simple and clear, we've put together a list of potential fees you might encounter as a current or future resident. This way, you can easily see what your initial and monthly costs might be in addition to base rent.
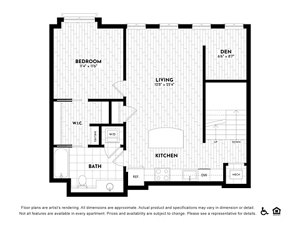
Flat 110
Call for information 0 available Waitlist
Floor Plan Detail

Flat 110
To make things simple and clear, we've put together a list of potential fees you might encounter as a current or future resident. This way, you can easily see what your initial and monthly costs might be in addition to base rent.
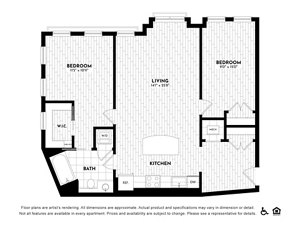
Flat 102
Call for information 0 available Waitlist
Floor Plan Detail

Flat 102
To make things simple and clear, we've put together a list of potential fees you might encounter as a current or future resident. This way, you can easily see what your initial and monthly costs might be in addition to base rent.
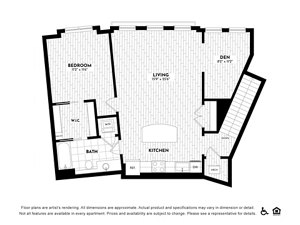
Flat 108
Call for information 0 available Waitlist
Floor Plan Detail

Flat 108
To make things simple and clear, we've put together a list of potential fees you might encounter as a current or future resident. This way, you can easily see what your initial and monthly costs might be in addition to base rent.
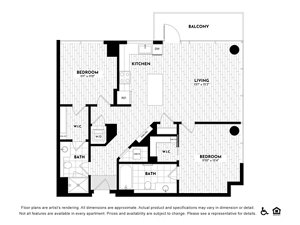
Jade
Call for information 0 available Waitlist
Floor Plan Detail

Jade
To make things simple and clear, we've put together a list of potential fees you might encounter as a current or future resident. This way, you can easily see what your initial and monthly costs might be in addition to base rent.
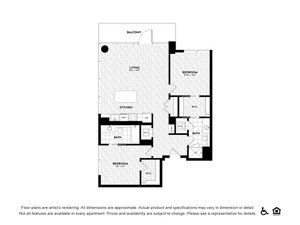
Chartreuse
Call for information 1 available Waitlist
Floor Plan Detail

Chartreuse
To make things simple and clear, we've put together a list of potential fees you might encounter as a current or future resident. This way, you can easily see what your initial and monthly costs might be in addition to base rent.
1 Apartment Available in this Floor Plan
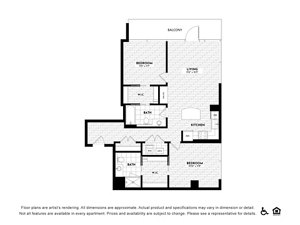
Kelly
Call for information 0 available Waitlist
Floor Plan Detail

Kelly
To make things simple and clear, we've put together a list of potential fees you might encounter as a current or future resident. This way, you can easily see what your initial and monthly costs might be in addition to base rent.
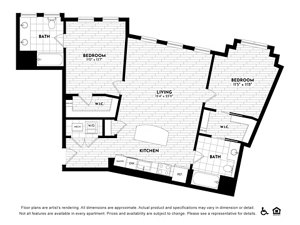
Flat 104
Call for information 0 available Waitlist
Floor Plan Detail

Flat 104
To make things simple and clear, we've put together a list of potential fees you might encounter as a current or future resident. This way, you can easily see what your initial and monthly costs might be in addition to base rent.
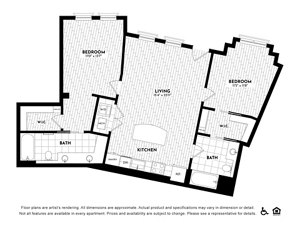
Flat 103
Call for information 0 available Waitlist
Floor Plan Detail

Flat 103
To make things simple and clear, we've put together a list of potential fees you might encounter as a current or future resident. This way, you can easily see what your initial and monthly costs might be in addition to base rent.
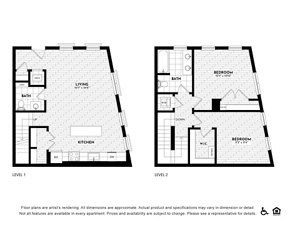
Flat 113
Call for information 0 available Waitlist
Floor Plan Detail

Flat 113
To make things simple and clear, we've put together a list of potential fees you might encounter as a current or future resident. This way, you can easily see what your initial and monthly costs might be in addition to base rent.
To make things simple and clear, we've put together a list of potential fees you might encounter as a current or future resident. This way, you can easily see what your initial and monthly costs might be in addition to base rent.
Select Move-In Date:
Community Details
-
Office Hours
Saturday:10:00 AM - 05:00 PMSunday:ClosedMonday:09:00 AM - 06:00 PMTuesday:09:00 AM - 06:00 PMWednesday:09:00 AM - 06:00 PMThursday:09:00 AM - 06:00 PMFriday:09:00 AM - 06:00 PM
Before you get started...
Our goal is to help you plan your budget with ease.
The rental home prices you'll see are Base Rent only, which may not be your Total Monthly Leasing Price. When you view individual property listings here, or visit individual property websites, you'll see all the required fees and variable costs (such as deposits, utilities, parking, etc.).
Greystar will soon be releasing an enhanced experience with detailed Total Monthly Leasing Prices.

Rentals By State
- Alabama Apartments
- Arizona Apartments
- Arkansas Apartments
- California Apartments
- Colorado Apartments
- Connecticut Apartments
- Delaware Apartments
- Florida Apartments
- Georgia Apartments
- Hawaii Apartments
- Idaho Apartments
- Illinois Apartments
- Indiana Apartments
- Iowa Apartments
- Kansas Apartments
- Kentucky Apartments
- Louisiana Apartments
- Maryland Apartments
- Massachusetts Apartments
- Michigan Apartments
- Minnesota Apartments
- Mississippi Apartments
- Missouri Apartments
- Montana Apartments
- Nebraska Apartments
- Nevada Apartments
- New Hampshire Apartments
- New Jersey Apartments
- New Mexico Apartments
- New York Apartments
- North Carolina Apartments
- North Dakota Apartments
- Ohio Apartments
- Oklahoma Apartments
- Oregon Apartments
- Pennsylvania Apartments
- RI Apartments
- South Carolina Apartments
- Tennessee Apartments
- Texas Apartments
- Utah Apartments
- Virginia Apartments
- Washington Apartments
- Washington DC Apartments
- West Virginia Apartments
- Wisconsin Apartments
- Wyoming Apartments
Rentals By Country
Top Markets
- Atlanta Rentals
- Austin Rentals
- Baltimore Rentals
- Boston Rentals
- Charleston-North Charleston-Summerville Rentals
- Charlotte Rentals
- Chicagoland Rentals
- Denver Rentals
- Fort Lauderdale-Pompano Beach-Deerfield Beach Rentals
- Houston Rentals
- Las Vegas Rentals
- Los Angeles Rentals
- Memphis Rentals
- Minneapolis-Saint Paul Rentals
- Nashville-Murfreesboro-Franklin Rentals
- New York City Rentals
- Northern New Jersey Rentals
- Oklahoma City Rentals
- Orlando Rentals
- Philadelphia-Delaware Rentals
- Pittsburgh Rentals
- Portland Rentals
- Raleigh-Durham-Research Triangle Rentals
- Sacramento Rentals
- San Antonio Rentals
- San Diego Rentals
- Tampa Bay Rentals
- Tucson Rentals
- Washington DC Rentals

