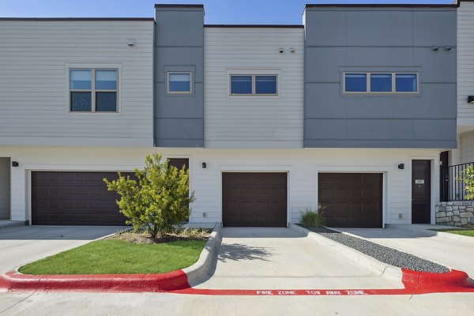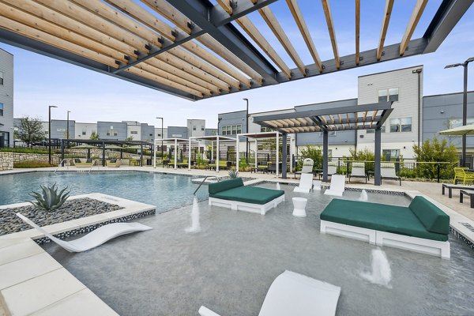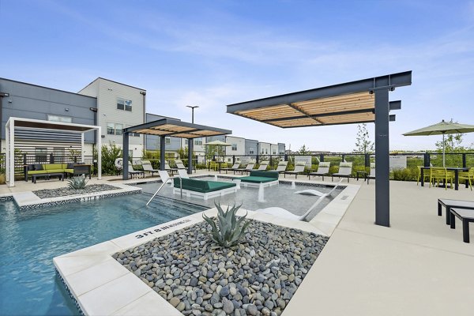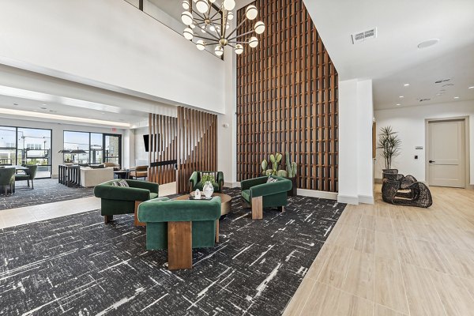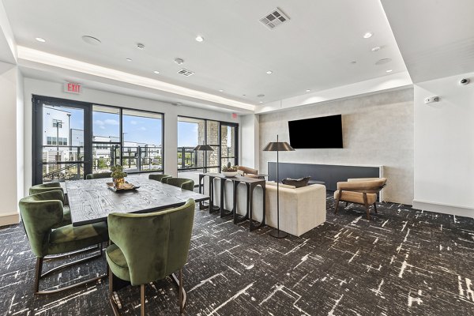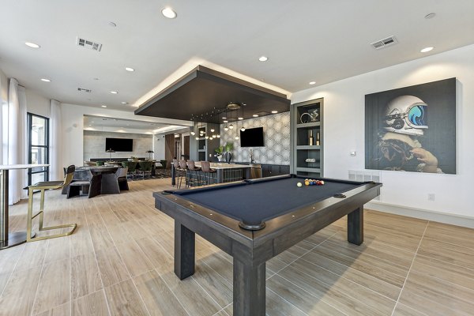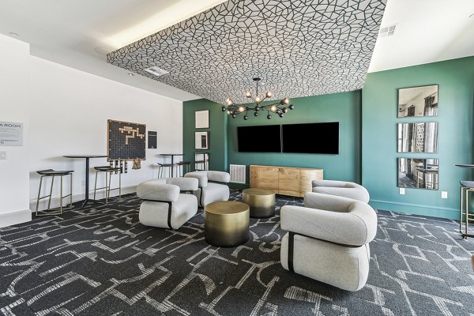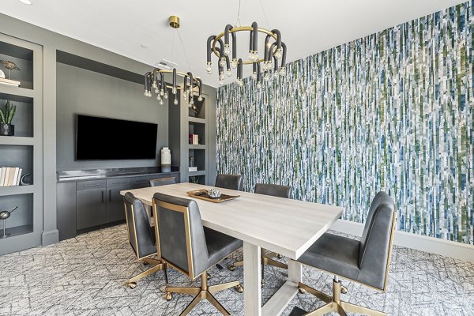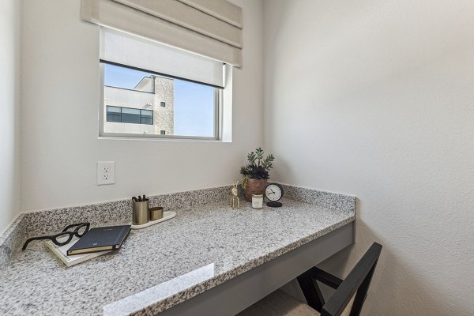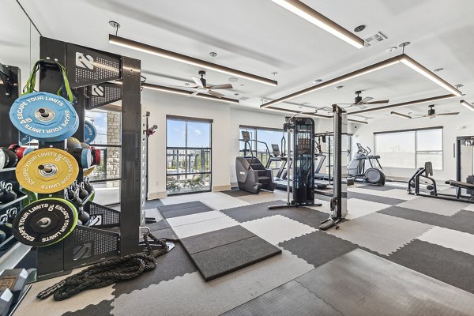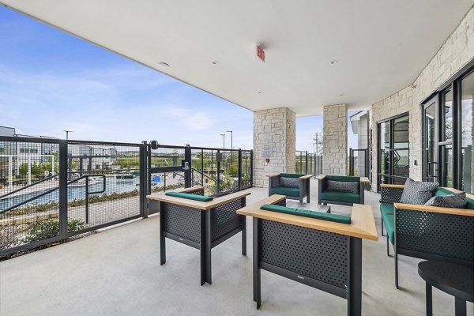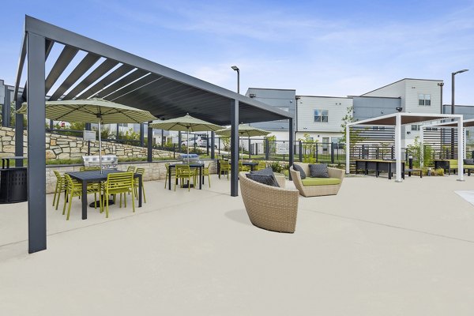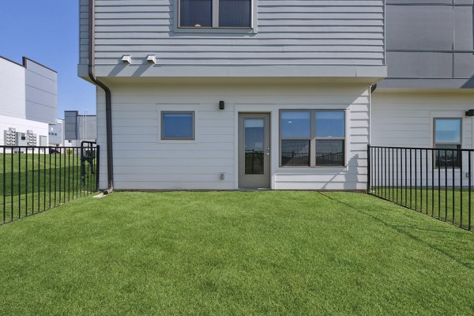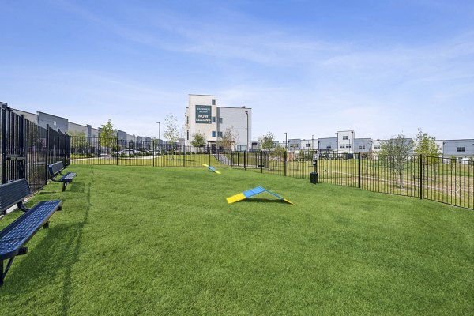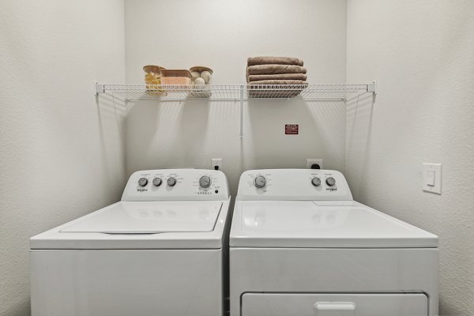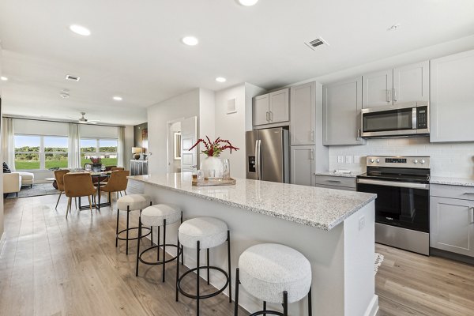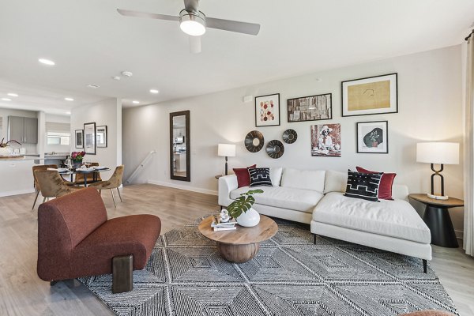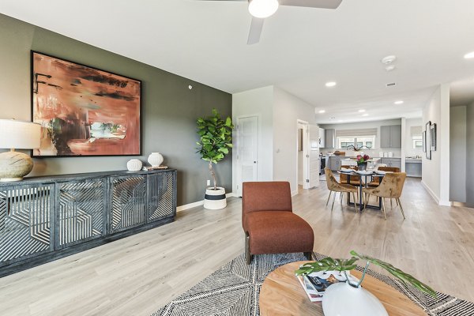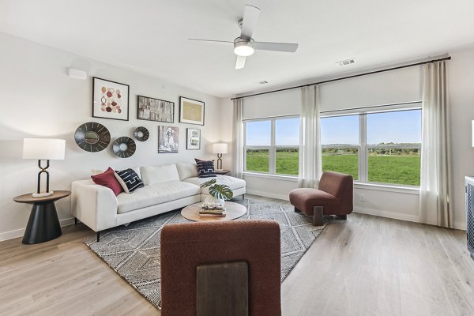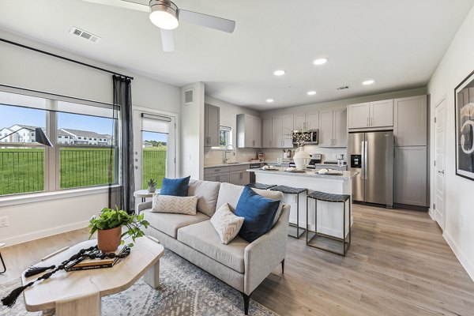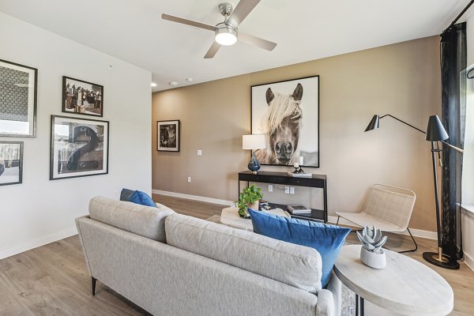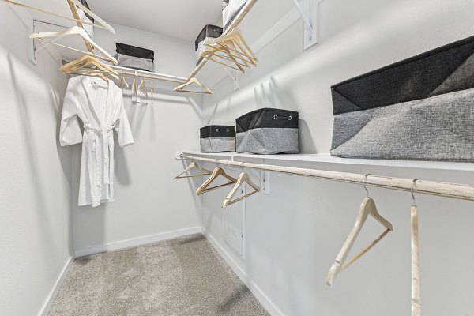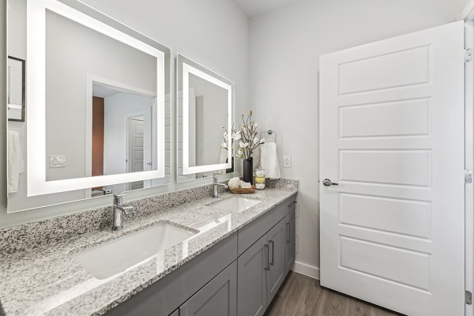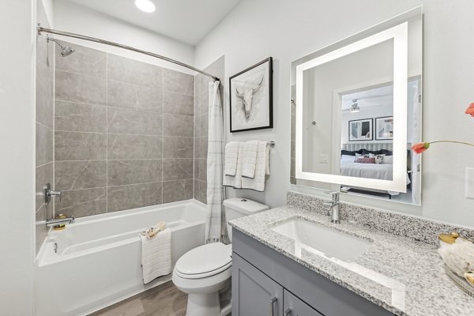Alta Wildhorse Ranch
10350 Blue Bluff RdAustin, TX 78724US
30.3237
-97.58392
Enter an oasis where you'll find premium indulgences with a twist at Alta Wildhorse Ranch. Our townhome community near Austin, Texas has everything you would expect out of a high-end lifestyle, from a treasure trove of desirable amenities to the perfect location you won't want to miss. Enjoy the look and feel of a Texas ranch with modern amenities to make your life easier. All this while connecting you to the work and play opportunities of Downtown Austin.
True
- AC
- Dishwasher
- Fitness
- Garages
- Pets
- Pools
- Walk In Closets
- Washer Dryer
- Smoke Free
- $1,815 - $2,910
- Bedrooms: 0 - 3
- Bathrooms: 1 - 3.5
Base Rent shown. Additional non-optional and other potential fees not included. See bottom of page for list of fees.
Enter an oasis where you'll find premium indulgences with a twist at Alta Wildhorse Ranch. Our townhome community near Austin, Texas has everything you would expect out of a high-end lifestyle, from a treasure trove of desirable amenities to the perfect location you won't want to miss. Enjoy the look and feel of a Texas ranch with modern amenities to make your life easier. All this while connecting you to the work and play opportunities of Downtown Austin.
Community Highlights
-
Air Conditioning
-
Dishwasher
-
Fitness Center
-
Covered Parking or Garages
-
Pet Friendly
-
Swimming Pool(s)
-
Spacious Closets
-
Washer/Dryer Available
-
Smoke Free Community
- Studio, One-, Two- and Three- bedroom custom designed flats and townhomes with vast walk-in closets, oversized living and kitchen spaces
- One and two car garages some with storage and workspaces*
- Stainless steel Energy Star appliances
- Upscale carpet in bedroom suites
- Walk-in closets
- Energy Star full-size washer and dryer
- Spacious bathroom(s) with granite countertops, modern tile surrounds, illuminated mirrors
- Walk-in laundry rooms with linen closet*
- USB outlets and programable thermostats
- Resort atmosphere with swimming pool & tanning ledge, pool deck with cabanas. Shaded outdoor kitchen with grill & bar area.
- Two-level social clubhouse with game lounge, TV room, kitchen, work-well space with reservable private offices, and conference room
- Gated community with controlled access
- Coffee bar
- Pet-Friendly community with enclosed pet park
- Two-level fitness space with superior cardio and strength training equipment, and a separate yoga/exercise room
- Package delivery room
- Wi-Fi in amenity spaces
- 24/7 maintenance services
Our goal is to help you plan your budget with ease, enhancing your rental home experience. Prices shown are base rent. To help budget your monthly fixed costs, add your base rent to the Essentials and any Personalized Add-Ons you will be selecting from the list of potential fees which can be found at the bottom of the page.
There were no floorplans that matched your search results. Please refine your search.
{{getDisclaimer()}}
Base Rent shown. Additional non-optional and other potential fees not included. See bottom of page for list of fees.
To make things simple and clear, we've put together a list of potential fees you might encounter as a current or future resident. This way, you can easily see what your initial and monthly costs might be in addition to base rent.
Select Move-In Date:
Community Details
-
Office Hours
Thursday:10:00 AM - 06:00 PMFriday:10:00 AM - 06:00 PMSaturday:10:00 AM - 05:00 PMSunday:01:00 PM - 05:00 PMMonday:10:00 AM - 06:00 PMTuesday:10:00 AM - 06:00 PMWednesday:10:00 AM - 06:00 PM -
Neighborhood: East Austin
Select a East Austin apartment community and experience excellence in apartment living with Greystar. Our East Austin apartments are staffed by real estate professionals to meet and exceed residents' expectations. Discover your next home today.

