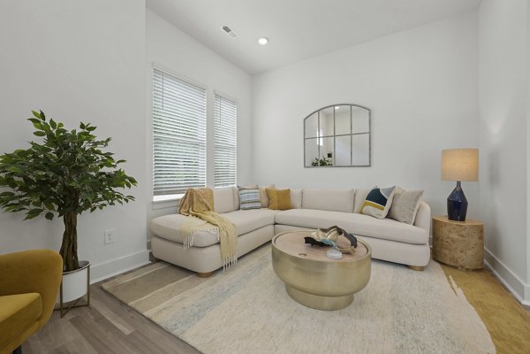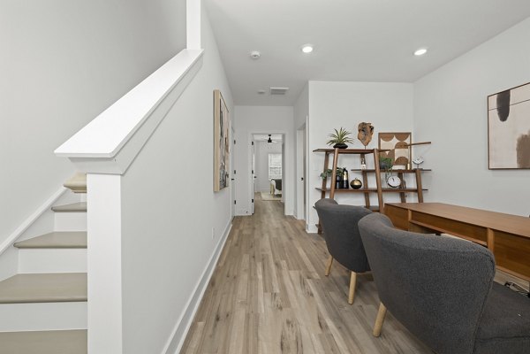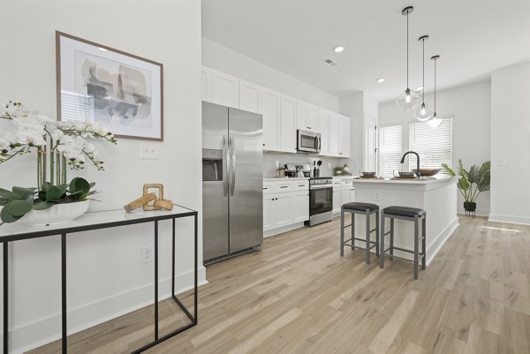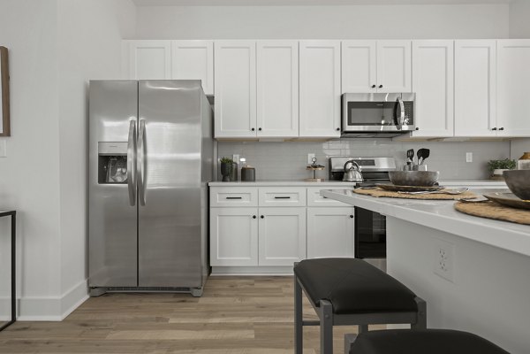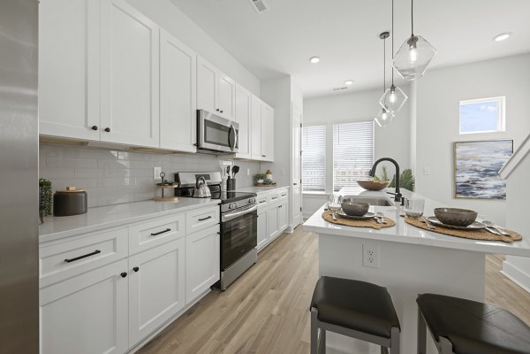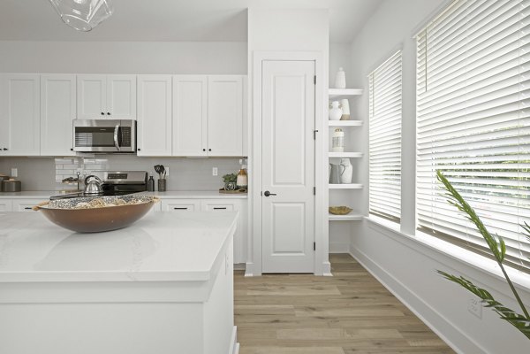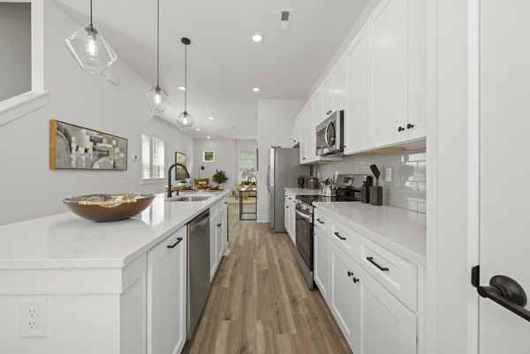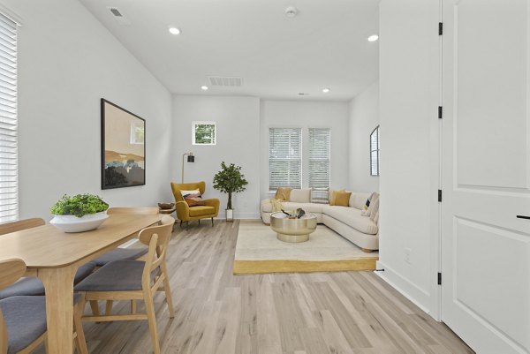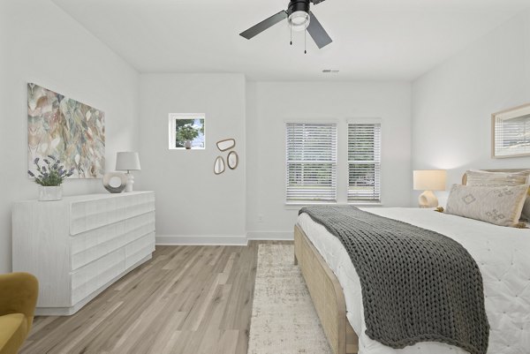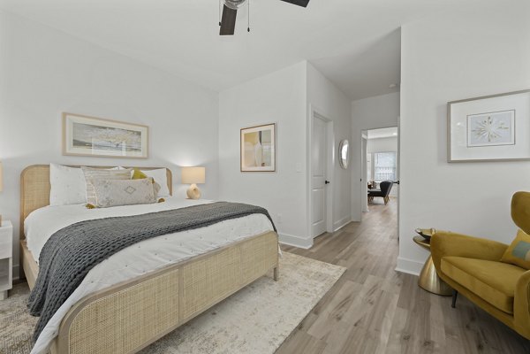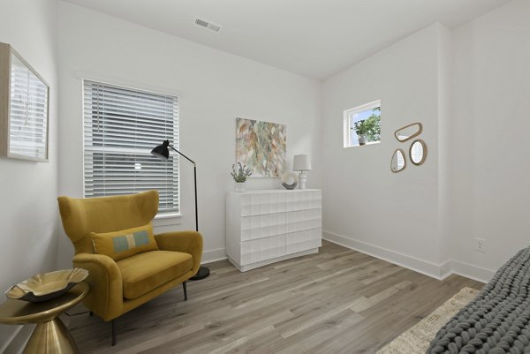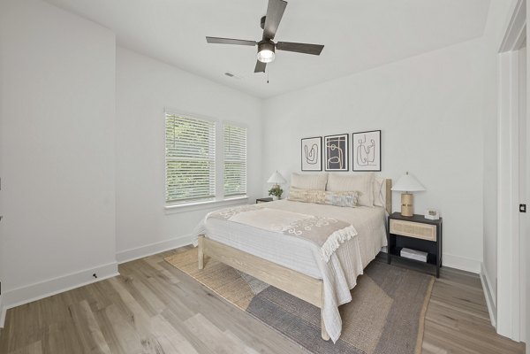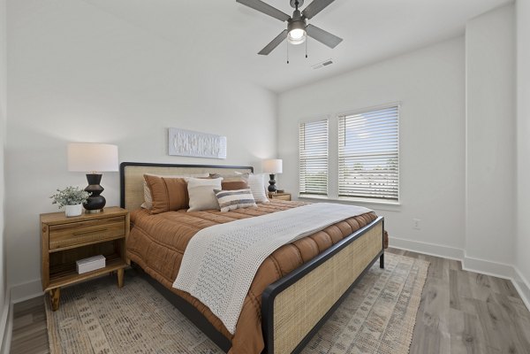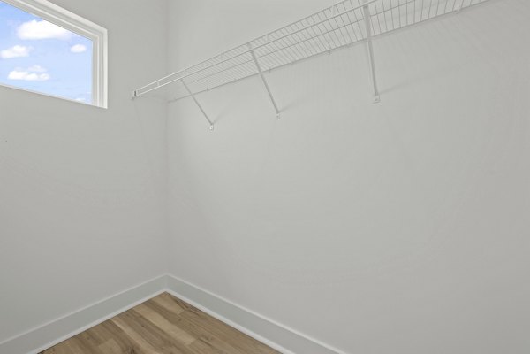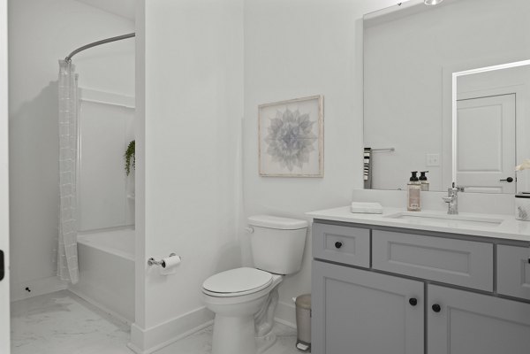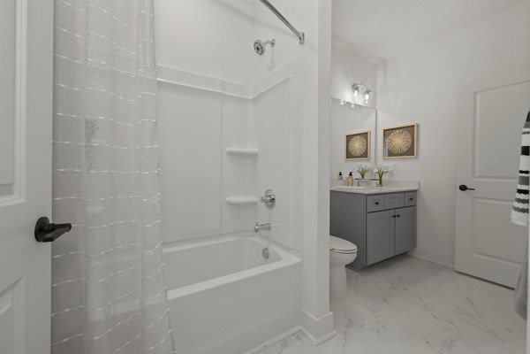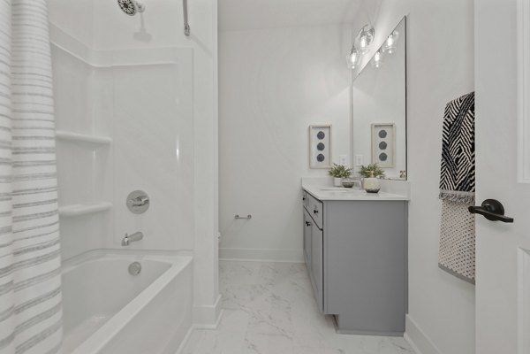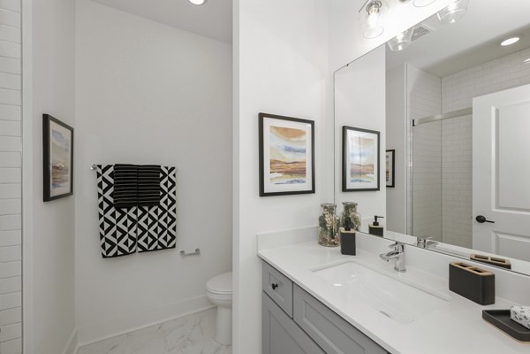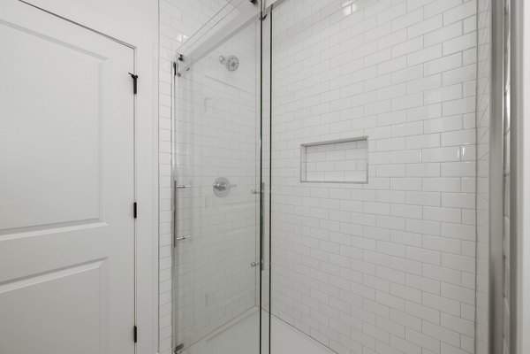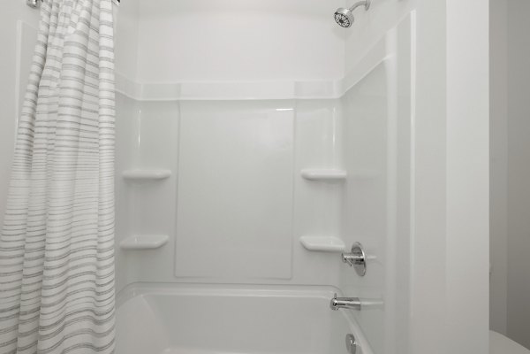Cascadia at Highland Creek
6004 Prosperity Commons DriveCharlotte, NC 28269US
35.37452
-80.78368
In the heart of one of Charlotte’s largest and fastest-growing communities, Cascadia at Highland Creek is a seven-acre, mixed-use development. It includes 89 new-build, three-story townhomes and 4,000 SF of retail. Construction will utilize a custom approach in every aspect of the design, from the finishes to the unit layouts. Stylish 3 bedroom homes with inspiration coming from European villages, as well as the feel of the Pacific Northwest. With earth tones, white Hardie siding, sage and dark olive bases, and black roofs as part of the design aesthetic. Cascadia’s walkable urban village concept, with spacious layouts on each floor, and dedicated garage parking on the street level. The built-in retail component of the project will offer grocery, dining and other services in close proximity.
False
- Smoke Free
- $2,499 - $2,849
- Bedrooms: 3
- Bathrooms: 3.5
Base Rent shown. Additional non-optional and other potential fees not included. See bottom of page for list of fees.
In the heart of one of Charlotte’s largest and fastest-growing communities, Cascadia at Highland Creek is a seven-acre, mixed-use development. It includes 89 new-build, three-story townhomes and 4,000 SF of retail. Construction will utilize a custom approach in every aspect of the design, from the finishes to the unit layouts. Stylish 3 bedroom homes with inspiration coming from European villages, as well as the feel of the Pacific Northwest. With earth tones, white Hardie siding, sage and dark olive bases, and black roofs as part of the design aesthetic. Cascadia’s walkable urban village concept, with spacious layouts on each floor, and dedicated garage parking on the street level. The built-in retail component of the project will offer grocery, dining and other services in close proximity.
Community Highlights
-
Smoke Free Community
- Smart Home Technology
- Private Entryways
- Full Stainless Steel Appliances
- Oversized Entertainment Island
- Private Outdoor Patio*
- Full Dining Area
- Neutral Interiors for Easy Decorating
- Double Vanity Sinks in Primary Restroom*
- Pickleball Court
- Dog Park
- Open Lawn Spaces
- Outdoor Grilling Pavilion
- Summit Coffee
- Yoga Six
- Package Delivery
- Fenced In Yards*
Our goal is to help you plan your budget with ease, enhancing your rental home experience. Prices shown are base rent. To help budget your monthly fixed costs, add your base rent to the Essentials and any Personalized Add-Ons you will be selecting from the list of potential fees which can be found at the bottom of the page.
There were no floorplans that matched your search results. Please refine your search.
{{getDisclaimer()}}
Base Rent shown. Additional non-optional and other potential fees not included. See bottom of page for list of fees.
To make things simple and clear, we've put together a list of potential fees you might encounter as a current or future resident. This way, you can easily see what your initial and monthly costs might be in addition to base rent.
Select Move-In Date:
Community Details
-
Office Hours
Thursday:09:00 AM - 06:00 PMFriday:09:00 AM - 06:00 PMSaturday:ClosedSunday:ClosedMonday:09:00 AM - 06:00 PMTuesday:09:00 AM - 06:00 PMWednesday:09:00 AM - 06:00 PM


