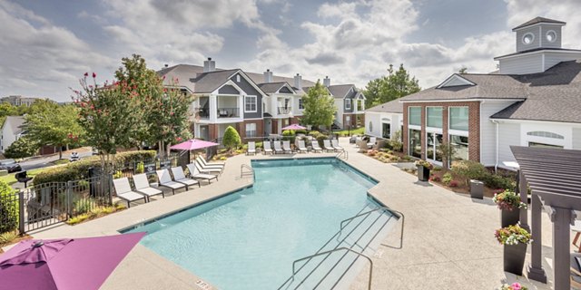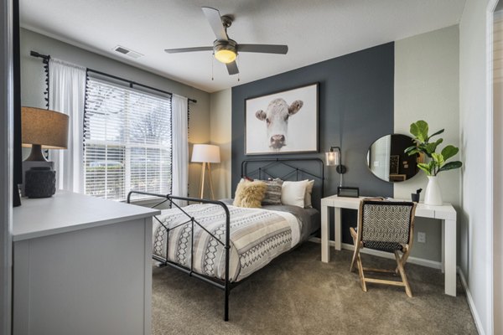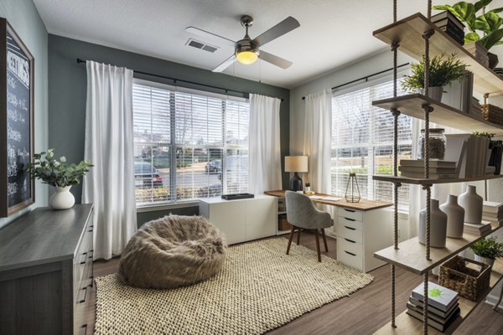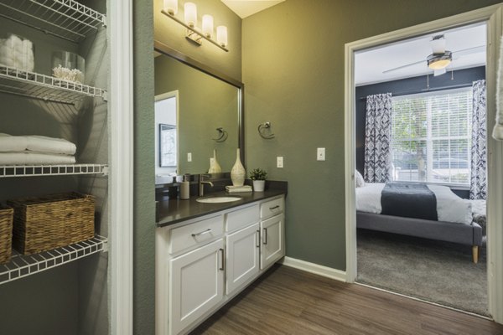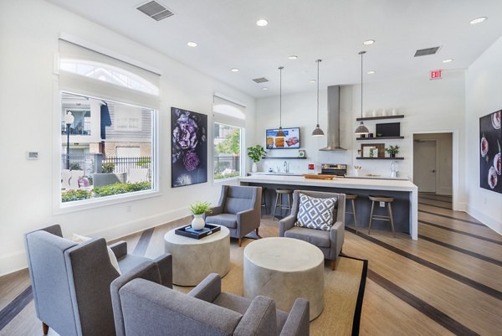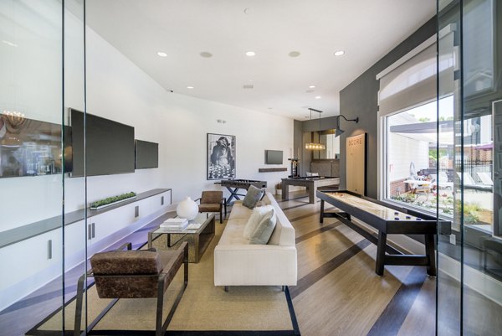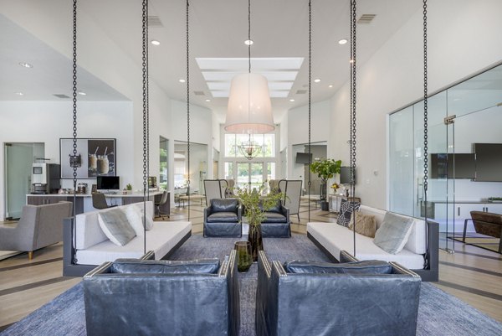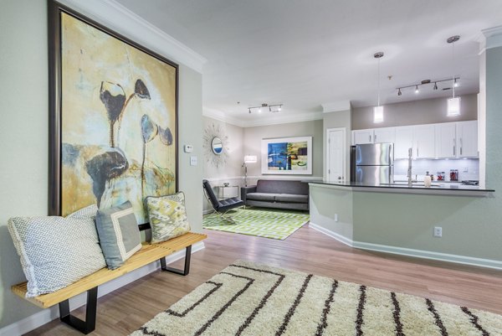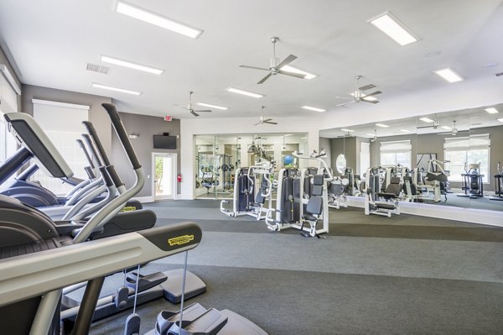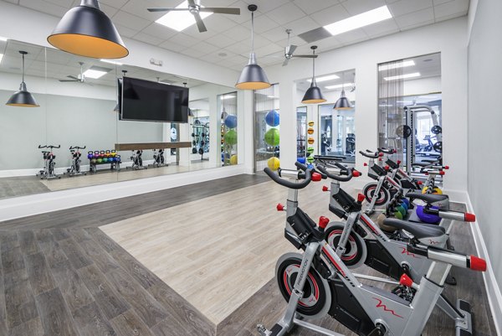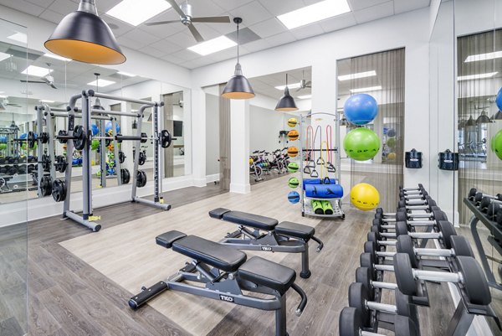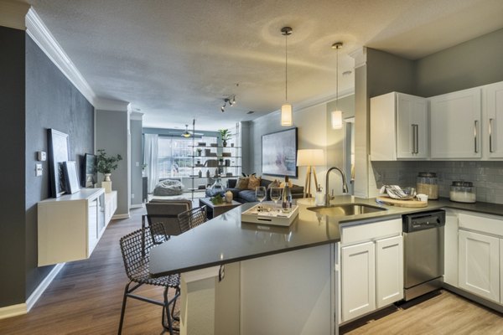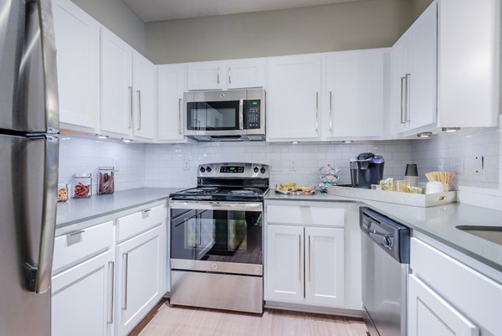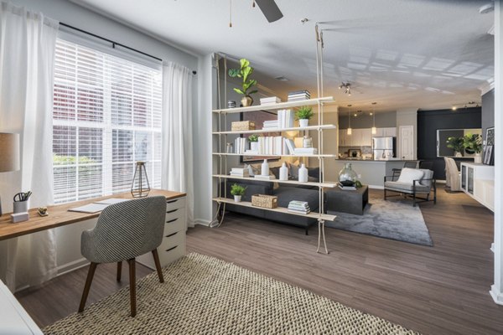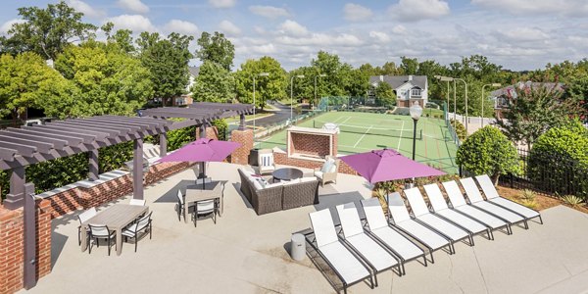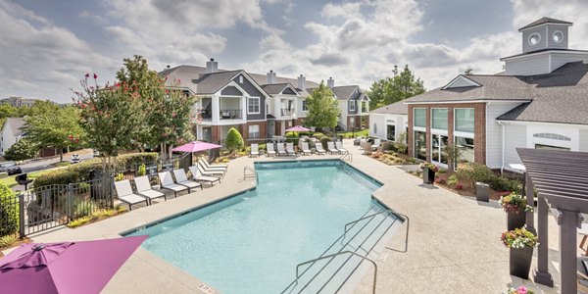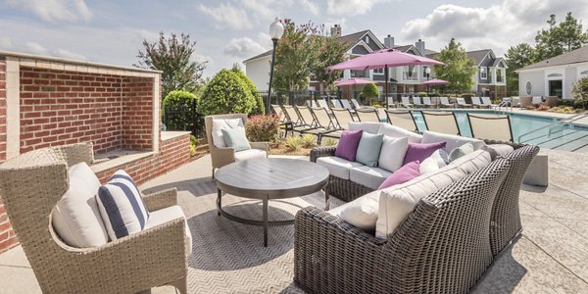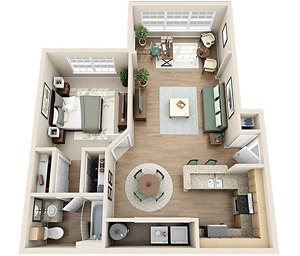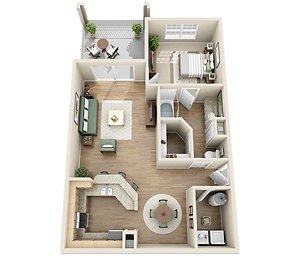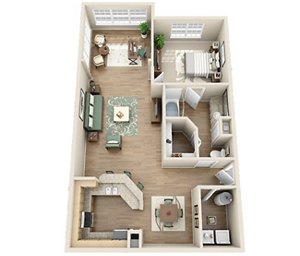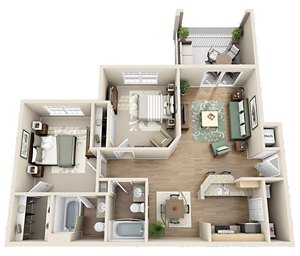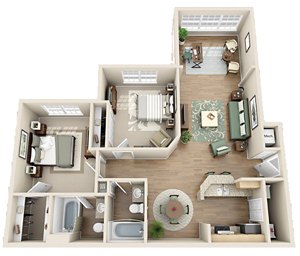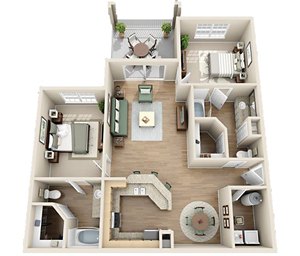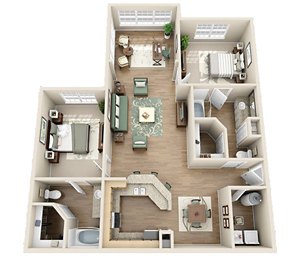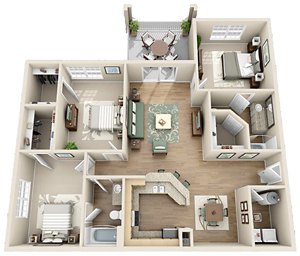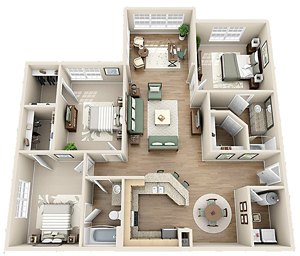The Sagewood
14325 Plantation Park Blvd.Charlotte, NC 28277US
35.05425
-80.86239
Welcome to The Sagewood, an extraordinary apartment community located in the prestigious Ballantyne neighborhood of South Charlotte, NC. Our residents enjoy a life of convenience and beauty, surrounded by lavish accommodations and exceptional customer service. Nestled in this esteemed locale, The Sagewood offers an unsurpassed lifestyle that includes a diverse selection of resort-style amenities designed to enrich your everyday life. From pickleball and sand volleyball courts for outdoor recreation to a twenty-four-hour fitness center for indoor workouts, we cater to your active lifestyle. Our pet-friendly community features an on-site dog park for your furry companions, a game room, and a cozy coffee bar in the clubhouse. Experience the epitome of South Charlotte living at The Sagewood—visit us today and explore our 1, 2, and 3-bedroom apartments that perfectly blend luxury, convenience, and community living. Your next address awaits you here.
True
- AC
- Balcony Patio
- Dishwasher
- Fitness
- Pets
- Pools
- Walk In Closets
- Washer Dryer
- $1,469 - $3,634
- Bedrooms: 1 - 3
- Bathrooms: 1 - 2
Base Rent shown. Additional non-optional and other potential fees not included. See bottom of page for list of fees.
Welcome to The Sagewood, an extraordinary apartment community located in the prestigious Ballantyne neighborhood of South Charlotte, NC. Our residents enjoy a life of convenience and beauty, surrounded by lavish accommodations and exceptional customer service. Nestled in this esteemed locale, The Sagewood offers an unsurpassed lifestyle that includes a diverse selection of resort-style amenities designed to enrich your everyday life. From pickleball and sand volleyball courts for outdoor recreation to a twenty-four-hour fitness center for indoor workouts, we cater to your active lifestyle. Our pet-friendly community features an on-site dog park for your furry companions, a game room, and a cozy coffee bar in the clubhouse. Experience the epitome of South Charlotte living at The Sagewood—visit us today and explore our 1, 2, and 3-bedroom apartments that perfectly blend luxury, convenience, and community living. Your next address awaits you here.
Community Highlights
-
Air Conditioning
-
Balcony or Patio
-
Dishwasher
-
Fitness Center
-
Pet Friendly
-
Swimming Pool(s)
-
Spacious Closets
-
Washer/Dryer Available
- Unique Floor Plans
- Vaulted or 9 Foot Ceilings
- Crown Molding
- Gourmet Kitchens
- Stainless Steel GE Appliances
- Quartz or Granite Countertops
- Two Interior Finish Packages
- Private Patio/Balcony or Sunroom
- Game lounge with shuffle board, foosball and billiards table
- 24-Hour Fitness Center
- Pickleball Court
- Clubhouse featuring demonstration kitchen and coffee bar
- Resort-style Pool with gas grills
- Outdoor Lounge w/fireplace
- Sand Volleyball Court
- Lighted Sports Court
- On-Site Dog Park
Our goal is to help you plan your budget with ease, enhancing your rental home experience. Prices shown are base rent. To help budget your monthly fixed costs, add your base rent to the Essentials and any Personalized Add-Ons you will be selecting from the list of potential fees which can be found at the bottom of the page.
There were no floorplans that matched your search results. Please refine your search.
Floor plans are artist’s rendering. All dimensions are approximate. Actual product and specifications may vary in dimension or detail. Not all features are available in every rental home. Prices and availability are subject to change. Base rent is based on monthly frequency. Additional fees may apply, such as but not limited to package delivery, trash, water, amenities, etc. Deposits vary. Please see a representative for details.
Base Rent shown. Additional non-optional and other potential fees not included. See bottom of page for list of fees.
To make things simple and clear, we've put together a list of potential fees you might encounter as a current or future resident. This way, you can easily see what your initial and monthly costs might be in addition to base rent.
Select Move-In Date:
Community Details
-
Office Hours
Wednesday:09:00 AM - 06:00 PMThursday:09:00 AM - 06:00 PMFriday:09:00 AM - 06:00 PMSaturday:10:00 AM - 05:00 PMSunday:01:00 PM - 05:00 PMMonday:09:00 AM - 06:00 PMTuesday:09:00 AM - 06:00 PM -
Neighborhood: Ballantyne/Ballantyne West
Select a Ballantyne/Ballantyne West apartment community and experience excellence in apartment living with Greystar. Our Ballantyne/Ballantyne West apartments are staffed by real estate professionals to meet and exceed residents' expectations. Discover your next home today.

