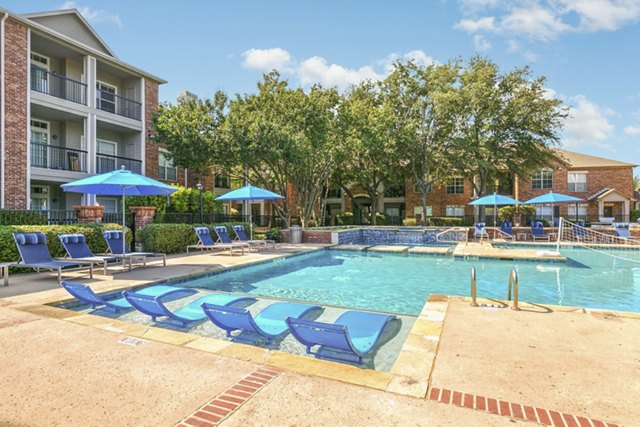St. Marin Apartments
1717 E Beltline RoadCoppell, TX 75019US
32.95182
-96.95024
St. Marin apartments feature garden-style apartment homes located in prestigious Coppell. Our apartment homes feature spacious floor plans with generous nine foot ceilings. Bedrooms are large and accommodate king size beds. Choose from our traditional style or upgraded apartment homes. Enjoy the carefree benefits and numerous amenity offerings. We offer a unique combination of serenity and style; come see why St. Marin is the perfect place to relax and unwind.
True
- AC
- Balcony Patio
- Dishwasher
- Fitness
- Garages
- Limited Access
- Pets
- Pools
- Walk In Closets
- Washer Dryer
Floor Plans
Our goal is to help you plan your budget with ease, enhancing your rental home experience. Prices shown are base rent. To help budget your monthly fixed costs, add your base rent to the Essentials and any Personalized Add-Ons you will be selecting from the list of potential fees which can be found at the bottom of the page.
There were no floorplans that matched your search results. Please refine your search.
Floor Plan Name
Bedrooms / Bathrooms
Size
Base Rent
-
Floor plan {{floorplan.name}}Bedrooms / Bathrooms {{floorplan.beds == 0 ? 'Studio' : floorplan.beds }} / {{floorplan.baths}}Size {{floorplan.squareFeet}} sq ftBase Rent {{floorplan.baserent}} Call for information {{floorplan.unitsAvailable.length}} available WaitlistBase Rent shown. Additional non-optional and other potential fees not included. See bottom of page for list of fees.
{{getDisclaimer()}}
To make things simple and clear, we've put together a list of potential fees you might encounter as a current or future resident. This way, you can easily see what your initial and monthly costs might be in addition to base rent.
