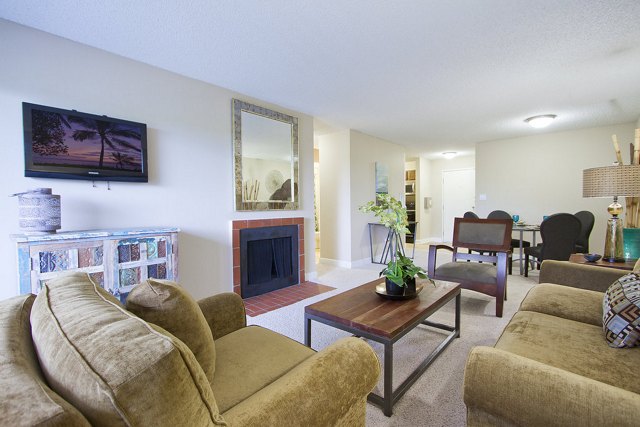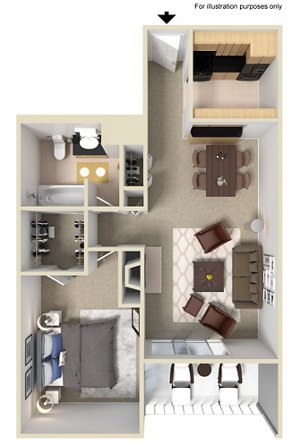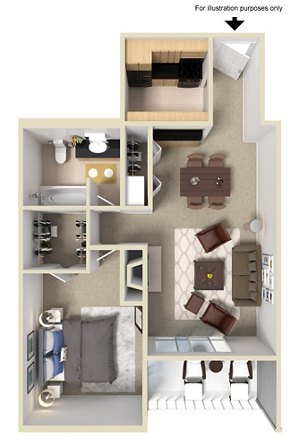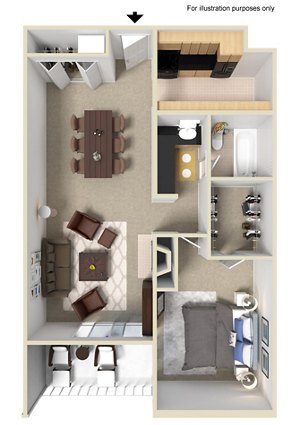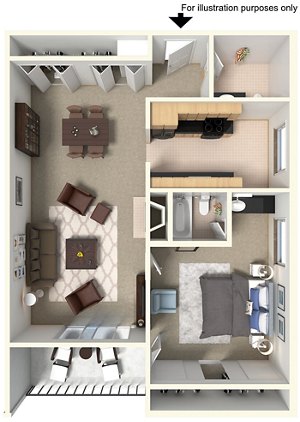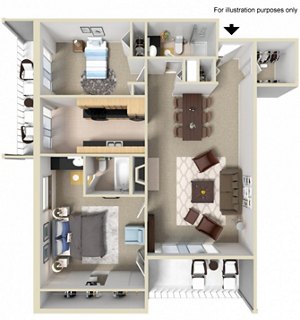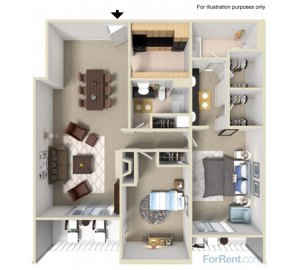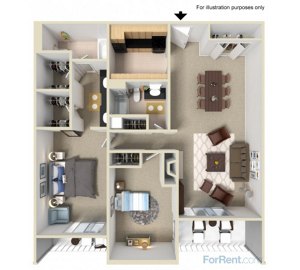Summitt Ridge Apartments
8330 E. Quincy Ave.Denver, CO 80237US
- AC
- Dishwasher
- Fitness
- Garages
- Limited Access
- Pets
- Pools
- Walk In Closets
Floor Plans
There were no floorplans that matched your search results. Please refine your search.
7 Floor plans
-
Floor plan ApexBedrooms / Bathrooms 1 / 1Size 700 sq ftBase Rent $1,339 - $2,213 Call for information 5 available WaitlistView Floor plan View Available
Floor Plan Detail
Apex
1 Bedroom |1 Bathroom Base Rent $1,339 - $2,213 Call for information Deposit $200 N/A 700 sq. ft. 5 AVAILABLE Waitlist Contact CommunityBase Rent shown. Additional non-optional and other potential fees not included. See bottom of page for list of fees.To make things simple and clear, we've put together a list of potential fees you might encounter as a current or future resident. This way, you can easily see what your initial and monthly costs might be in addition to base rent.
5
Apartments Available in this Floor PlanApt #Base RentSq. Ft.Date AvailableDeposit-
Apt# B304Base Rent $1,339 - $2,155Sq. Ft. 700Date Available TodayDeposit $200 -
-
Apt# F210Base Rent $1,377 - $2,182Sq. Ft. 700Date Available TodayDeposit $200 -
-
Apt# I110Base Rent $1,377 - $2,182Sq. Ft. 700Date Available TodayDeposit $200 -
-
Apt# D310Base Rent $1,397 - $2,213Sq. Ft. 700Date Available TodayDeposit $200 -
-
Apt# A210Base Rent $1,377 - $2,182Sq. Ft. 700Date Available TodayDeposit $200 -
Floor plans are artist’s rendering. All dimensions are approximate. Actual product and specifications may vary in dimension or detail. Not all features are available in every rental home. Prices and availability are subject to change. Base rent is based on monthly frequency. Additional fees may apply, such as but not limited to package delivery, trash, water, amenities, etc. Deposits vary. Please see a representative for details.Base Rent shown. Additional non-optional and other potential fees not included. See bottom of page for list of fees. -
-
Floor plan CrestBedrooms / Bathrooms 1 / 1Size 740 sq ftBase Rent $1,368 - $2,259 Call for information 4 available WaitlistView Floor plan View Available
Floor Plan Detail
Crest
1 Bedroom |1 Bathroom Base Rent $1,368 - $2,259 Call for information Deposit $200 N/A 740 sq. ft. 4 AVAILABLE Waitlist Contact CommunityBase Rent shown. Additional non-optional and other potential fees not included. See bottom of page for list of fees.To make things simple and clear, we've put together a list of potential fees you might encounter as a current or future resident. This way, you can easily see what your initial and monthly costs might be in addition to base rent.
4
Apartments Available in this Floor PlanApt #Base RentSq. Ft.Date AvailableDeposit-
Apt# F208Base Rent $1,368 - $2,199Sq. Ft. 740Date Available TodayDeposit $200 -
-
Apt# C208Base Rent $1,368 - $2,199Sq. Ft. 740Date Available TodayDeposit $200 -
-
Apt# I208Base Rent $1,368 - $2,199Sq. Ft. 740Date Available TodayDeposit $200 -
-
Apt# B208Base Rent $1,427 - $2,259Sq. Ft. 740Date Available TodayDeposit $200 -
Floor plans are artist’s rendering. All dimensions are approximate. Actual product and specifications may vary in dimension or detail. Not all features are available in every rental home. Prices and availability are subject to change. Base rent is based on monthly frequency. Additional fees may apply, such as but not limited to package delivery, trash, water, amenities, etc. Deposits vary. Please see a representative for details.Base Rent shown. Additional non-optional and other potential fees not included. See bottom of page for list of fees. -
-
Floor plan PinnacleBedrooms / Bathrooms 1 / 1Size 800 sq ftBase Rent $1,378 - $2,278 Call for information 12 available WaitlistView Floor plan View Available
Floor Plan Detail
Pinnacle
1 Bedroom |1 Bathroom Base Rent $1,378 - $2,278 Call for information Deposit $200 N/A 800 sq. ft. 12 AVAILABLE Waitlist Contact CommunityBase Rent shown. Additional non-optional and other potential fees not included. See bottom of page for list of fees.To make things simple and clear, we've put together a list of potential fees you might encounter as a current or future resident. This way, you can easily see what your initial and monthly costs might be in addition to base rent.
12
Apartments Available in this Floor PlanApt #Base RentSq. Ft.Date AvailableDeposit-
Apt# E103Base Rent $1,378 - $2,218Sq. Ft. 800Date Available TodayDeposit $200 -
-
Apt# G107Base Rent $1,397 - $2,248Sq. Ft. 800Date Available TodayDeposit $200 -
-
Apt# G106Base Rent $1,378 - $2,218Sq. Ft. 800Date Available TodayDeposit $200 -
-
Apt# D207Base Rent $1,378 - $2,218Sq. Ft. 800Date Available TodayDeposit $200 -
-
Apt# F207Base Rent $1,397 - $2,248Sq. Ft. 800Date Available TodayDeposit $200 -
-
Apt# J203Base Rent $1,378 - $2,218Sq. Ft. 800Date Available TodayDeposit $200 -
-
Apt# B203Base Rent $1,402 - $2,255Sq. Ft. 800Date Available TodayDeposit $200 -
-
Apt# E107Base Rent $1,438 - $2,278Sq. Ft. 800Date Available TodayDeposit $200 -
-
Apt# D106Base Rent $1,438 - $2,278Sq. Ft. 800Date Available TodayDeposit $200 -
-
Apt# B107Base Rent $1,438 - $2,278Sq. Ft. 800Date Available TodayDeposit $200 -
-
Apt# I207Base Rent $1,438 - $1,580Sq. Ft. 800Date Available 06/11/2025Deposit $200 -
-
Apt# C209Base Rent $1,448 - $1,591Sq. Ft. 800Date Available 06/22/2025Deposit $200 -
Floor plans are artist’s rendering. All dimensions are approximate. Actual product and specifications may vary in dimension or detail. Not all features are available in every rental home. Prices and availability are subject to change. Base rent is based on monthly frequency. Additional fees may apply, such as but not limited to package delivery, trash, water, amenities, etc. Deposits vary. Please see a representative for details.Base Rent shown. Additional non-optional and other potential fees not included. See bottom of page for list of fees. -
-
Floor plan PeakBedrooms / Bathrooms 1 / 1Size 900 sq ftBase Rent $1,494 - $2,395 Call for information 1 available WaitlistView Floor plan View Available
Floor Plan Detail
Peak
1 Bedroom |1 Bathroom Base Rent $1,494 - $2,395 Call for information Deposit $200 N/A 900 sq. ft. 1 AVAILABLE Waitlist Contact CommunityBase Rent shown. Additional non-optional and other potential fees not included. See bottom of page for list of fees.To make things simple and clear, we've put together a list of potential fees you might encounter as a current or future resident. This way, you can easily see what your initial and monthly costs might be in addition to base rent.
1
Apartment Available in this Floor PlanFloor plans are artist’s rendering. All dimensions are approximate. Actual product and specifications may vary in dimension or detail. Not all features are available in every rental home. Prices and availability are subject to change. Base rent is based on monthly frequency. Additional fees may apply, such as but not limited to package delivery, trash, water, amenities, etc. Deposits vary. Please see a representative for details.Base Rent shown. Additional non-optional and other potential fees not included. See bottom of page for list of fees. -
Floor plan SummittBedrooms / Bathrooms 2 / 2Size 1100 sq ftBase Rent $1,824 - $3,169 Call for information 6 available WaitlistView Floor plan View Available
Floor Plan Detail
Summitt
2 Bedrooms |2 Bathrooms Base Rent $1,824 - $3,169 Call for information Deposit $250 N/A 1100 sq. ft. 6 AVAILABLE Waitlist Contact CommunityBase Rent shown. Additional non-optional and other potential fees not included. See bottom of page for list of fees.To make things simple and clear, we've put together a list of potential fees you might encounter as a current or future resident. This way, you can easily see what your initial and monthly costs might be in addition to base rent.
6
Apartments Available in this Floor PlanApt #Base RentSq. Ft.Date AvailableDeposit-
Apt# H211Base Rent $1,844 - $2,979Sq. Ft. 1100Date Available TodayDeposit $250 -
-
Apt# B202Base Rent $1,844 - $2,979Sq. Ft. 1100Date Available TodayDeposit $250 -
-
Apt# D212Base Rent $1,844 - $3,135Sq. Ft. 1100Date Available 05/23/2025Deposit $250 -
-
Apt# E301Base Rent $1,824 - $3,102Sq. Ft. 1100Date Available 05/27/2025Deposit $250 -
-
Apt# I311Base Rent $1,864 - $3,169Sq. Ft. 1100Date Available 06/28/2025Deposit $250 -
-
Apt# H301Base Rent $1,864 - $2,969Sq. Ft. 1100Date Available 07/04/2025Deposit $250 -
Floor plans are artist’s rendering. All dimensions are approximate. Actual product and specifications may vary in dimension or detail. Not all features are available in every rental home. Prices and availability are subject to change. Base rent is based on monthly frequency. Additional fees may apply, such as but not limited to package delivery, trash, water, amenities, etc. Deposits vary. Please see a representative for details.Base Rent shown. Additional non-optional and other potential fees not included. See bottom of page for list of fees. -
-
Floor plan MeridianBedrooms / Bathrooms 2 / 2Size 1164 sq ftBase Rent $1,815 - $3,250 Call for information 5 available WaitlistView Floor plan View Available
Floor Plan Detail
Meridian
2 Bedrooms |2 Bathrooms Base Rent $1,815 - $3,250 Call for information Deposit $250 N/A 1164 sq. ft. 5 AVAILABLE Waitlist Contact CommunityBase Rent shown. Additional non-optional and other potential fees not included. See bottom of page for list of fees.To make things simple and clear, we've put together a list of potential fees you might encounter as a current or future resident. This way, you can easily see what your initial and monthly costs might be in addition to base rent.
5
Apartments Available in this Floor PlanApt #Base RentSq. Ft.Date AvailableDeposit-
Apt# I306Base Rent $1,858 - $3,049Sq. Ft. 1164Date Available TodayDeposit $250 -
-
Apt# B306Base Rent $1,853 - $3,042Sq. Ft. 1164Date Available TodayDeposit $250 -
-
Apt# A206Base Rent $1,834 - $3,010Sq. Ft. 1164Date Available TodayDeposit $250 -
-
Apt# D306Base Rent $1,815 - $2,989Sq. Ft. 1164Date Available TodayDeposit $250 -
-
Apt# F206Base Rent $1,914 - $3,250Sq. Ft. 1164Date Available 06/08/2025Deposit $250 -
Floor plans are artist’s rendering. All dimensions are approximate. Actual product and specifications may vary in dimension or detail. Not all features are available in every rental home. Prices and availability are subject to change. Base rent is based on monthly frequency. Additional fees may apply, such as but not limited to package delivery, trash, water, amenities, etc. Deposits vary. Please see a representative for details.Base Rent shown. Additional non-optional and other potential fees not included. See bottom of page for list of fees. -
-
Floor plan ZenithBedrooms / Bathrooms 2 / 2Size 1200 sq ftBase Rent $1,825 - $3,122 Call for information 3 available WaitlistView Floor plan View Available
Floor Plan Detail
Zenith
2 Bedrooms |2 Bathrooms Base Rent $1,825 - $3,122 Call for information Deposit $250 N/A 1200 sq. ft. 3 AVAILABLE Waitlist Contact CommunityBase Rent shown. Additional non-optional and other potential fees not included. See bottom of page for list of fees.To make things simple and clear, we've put together a list of potential fees you might encounter as a current or future resident. This way, you can easily see what your initial and monthly costs might be in addition to base rent.
3
Apartments Available in this Floor PlanApt #Base RentSq. Ft.Date AvailableDeposit-
Apt# A205Base Rent $1,825 - $2,996Sq. Ft. 1200Date Available TodayDeposit $250 -
-
Apt# F305Base Rent $1,934 - $3,122Sq. Ft. 1200Date Available 05/08/2025Deposit $250 -
-
Apt# A105Base Rent $1,914 - $3,090Sq. Ft. 1200Date Available 05/18/2025Deposit $250 -
Floor plans are artist’s rendering. All dimensions are approximate. Actual product and specifications may vary in dimension or detail. Not all features are available in every rental home. Prices and availability are subject to change. Base rent is based on monthly frequency. Additional fees may apply, such as but not limited to package delivery, trash, water, amenities, etc. Deposits vary. Please see a representative for details.Base Rent shown. Additional non-optional and other potential fees not included. See bottom of page for list of fees. -
To make things simple and clear, we've put together a list of potential fees you might encounter as a current or future resident. This way, you can easily see what your initial and monthly costs might be in addition to base rent.

