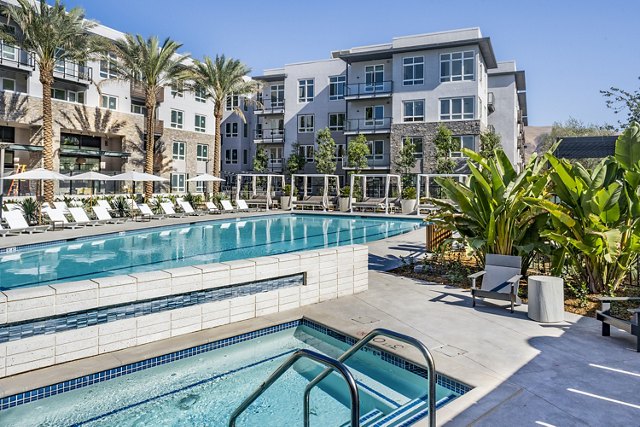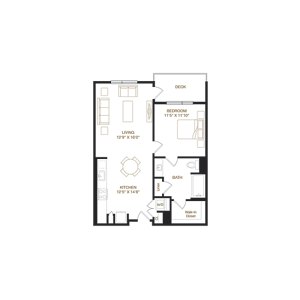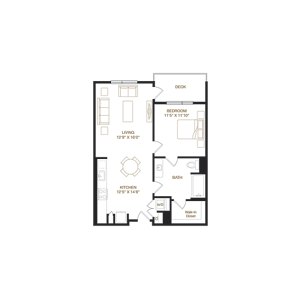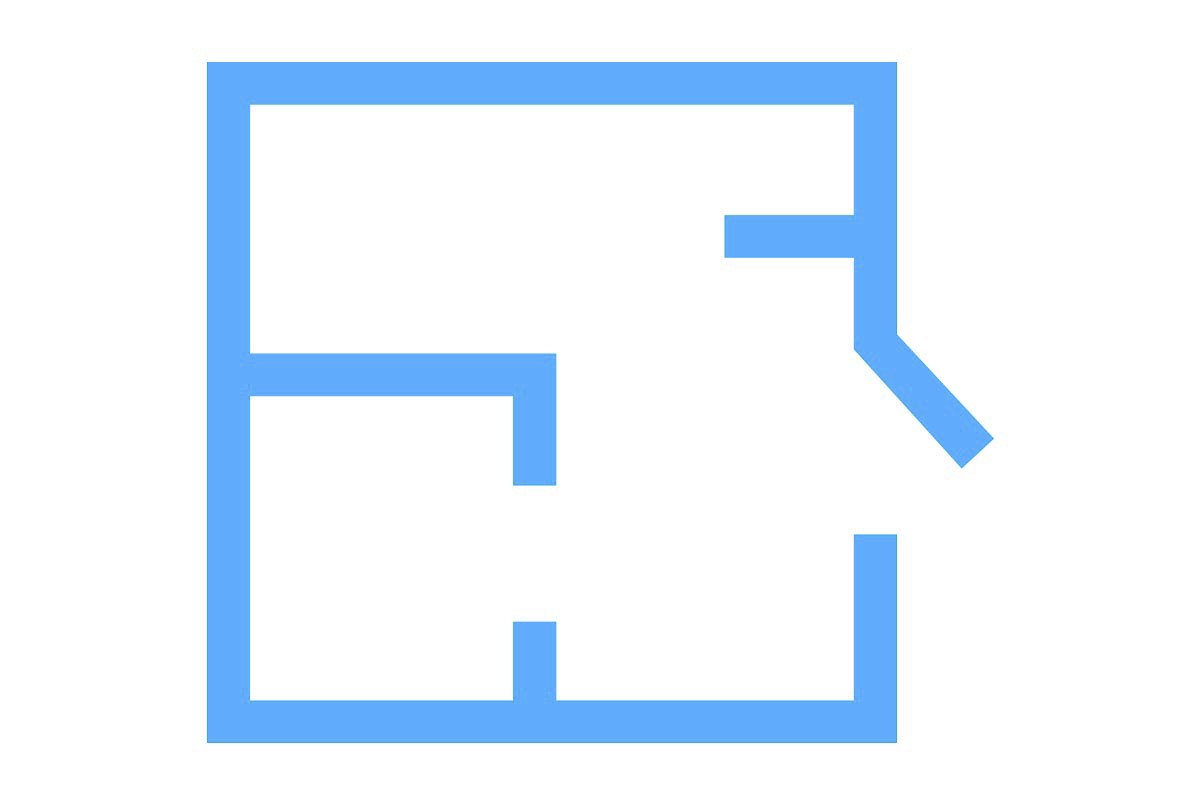- AC
- Dishwasher
- Garages
- Limited Access
- Pets
- Smoke Free
Floor Plans
There were no floorplans that matched your search results. Please refine your search.
17 Floor plans
-
Floor plan MissionBedrooms / Bathrooms 1 / 1Size 694 sq ftBase Rent $2,995 - $3,347 Call for information 2 available WaitlistView Floor plan View Available
Floor Plan Detail
Mission
1 Bedroom |1 Bathroom Base Rent $2,995 - $3,347 Call for information Deposit $600 N/A 694 sq. ft. 2 AVAILABLE Waitlist Contact CommunityBase Rent shown. Additional non-optional and other potential fees not included. See bottom of page for list of fees.To make things simple and clear, we've put together a list of potential fees you might encounter as a current or future resident. This way, you can easily see what your initial and monthly costs might be in addition to base rent.
2
Apartments Available in this Floor PlanFloor plans are artist’s rendering. All dimensions are approximate. Actual product and specifications may vary in dimension or detail. Not all features are available in every rental home. Prices and availability are subject to change. Base rent is based on monthly frequency. Additional fees may apply, such as but not limited to package delivery, trash, water, amenities, etc. Deposits vary. Please see a representative for details.Base Rent shown. Additional non-optional and other potential fees not included. See bottom of page for list of fees. -
Floor plan Mission 2Bedrooms / Bathrooms 1 / 1Size 733 sq ftBase Rent $3,185 - $3,811 Call for information 4 available WaitlistView Floor plan View Available
Floor Plan Detail
Mission 2
1 Bedroom |1 Bathroom Base Rent $3,185 - $3,811 Call for information Deposit $600 N/A 733 sq. ft. 4 AVAILABLE Waitlist Contact CommunityBase Rent shown. Additional non-optional and other potential fees not included. See bottom of page for list of fees.To make things simple and clear, we've put together a list of potential fees you might encounter as a current or future resident. This way, you can easily see what your initial and monthly costs might be in addition to base rent.
4
Apartments Available in this Floor PlanApt #Base RentSq. Ft.Date AvailableDeposit-
Apt# S-4410Base Rent $3,575 - $3,811Sq. Ft. 840Date Available TodayDeposit $600 -
-
Apt# S-4412Base Rent $3,575 - $3,811Sq. Ft. 840Date Available TodayDeposit $600 -
-
Apt# S-4332Base Rent $3,460 - $3,686Sq. Ft. 840Date Available TodayDeposit $600 -
-
Apt# S-3614Base Rent $3,185 - $3,395Sq. Ft. 733Date Available TodayDeposit $600 -
Floor plans are artist’s rendering. All dimensions are approximate. Actual product and specifications may vary in dimension or detail. Not all features are available in every rental home. Prices and availability are subject to change. Base rent is based on monthly frequency. Additional fees may apply, such as but not limited to package delivery, trash, water, amenities, etc. Deposits vary. Please see a representative for details.Base Rent shown. Additional non-optional and other potential fees not included. See bottom of page for list of fees. -
-
Floor plan EdwardsBedrooms / Bathrooms 1 / 1Size 753 sq ftBase Rent $3,265 - $3,728 Call for information 2 available WaitlistView Floor plan View Available
Floor Plan Detail
Edwards
1 Bedroom |1 Bathroom Base Rent $3,265 - $3,728 Call for information Deposit $600 N/A 753 sq. ft. 2 AVAILABLE Waitlist Contact CommunityBase Rent shown. Additional non-optional and other potential fees not included. See bottom of page for list of fees.To make things simple and clear, we've put together a list of potential fees you might encounter as a current or future resident. This way, you can easily see what your initial and monthly costs might be in addition to base rent.
2
Apartments Available in this Floor PlanFloor plans are artist’s rendering. All dimensions are approximate. Actual product and specifications may vary in dimension or detail. Not all features are available in every rental home. Prices and availability are subject to change. Base rent is based on monthly frequency. Additional fees may apply, such as but not limited to package delivery, trash, water, amenities, etc. Deposits vary. Please see a representative for details.Base Rent shown. Additional non-optional and other potential fees not included. See bottom of page for list of fees. -
Floor plan NilesBedrooms / Bathrooms 1 / 1Size 754 sq ftBase Rent $2,960 - $3,182 Call for information 1 available WaitlistView Floor plan View Available
Floor Plan Detail
Niles
1 Bedroom |1 Bathroom Base Rent $2,960 - $3,182 Call for information Deposit $600 N/A 754 sq. ft. 1 AVAILABLE Waitlist Contact CommunityBase Rent shown. Additional non-optional and other potential fees not included. See bottom of page for list of fees.To make things simple and clear, we've put together a list of potential fees you might encounter as a current or future resident. This way, you can easily see what your initial and monthly costs might be in addition to base rent.
1
Apartment Available in this Floor PlanFloor plans are artist’s rendering. All dimensions are approximate. Actual product and specifications may vary in dimension or detail. Not all features are available in every rental home. Prices and availability are subject to change. Base rent is based on monthly frequency. Additional fees may apply, such as but not limited to package delivery, trash, water, amenities, etc. Deposits vary. Please see a representative for details.Base Rent shown. Additional non-optional and other potential fees not included. See bottom of page for list of fees. -
Floor plan QuarryBedrooms / Bathrooms 1 / 1Size 785 sq ftBase Rent $3,135 - $3,914 Call for information 2 available WaitlistView Floor plan View Available
Floor Plan Detail
Quarry
1 Bedroom |1 Bathroom Base Rent $3,135 - $3,914 Call for information Deposit $600 N/A 785 sq. ft. 2 AVAILABLE Waitlist Contact CommunityBase Rent shown. Additional non-optional and other potential fees not included. See bottom of page for list of fees.To make things simple and clear, we've put together a list of potential fees you might encounter as a current or future resident. This way, you can easily see what your initial and monthly costs might be in addition to base rent.
2
Apartments Available in this Floor PlanFloor plans are artist’s rendering. All dimensions are approximate. Actual product and specifications may vary in dimension or detail. Not all features are available in every rental home. Prices and availability are subject to change. Base rent is based on monthly frequency. Additional fees may apply, such as but not limited to package delivery, trash, water, amenities, etc. Deposits vary. Please see a representative for details.Base Rent shown. Additional non-optional and other potential fees not included. See bottom of page for list of fees. -
Floor plan Parkmont + DenBedrooms / Bathrooms 1 / 1Size 835 sq ftBase Rent Call for information 0 available WaitlistView Floor plan View Available
Floor Plan Detail
Parkmont + Den
1 Bedroom |1 Bathroom Base Rent Call for information Deposit N/A 835 sq. ft. 0 AVAILABLE Waitlist Contact CommunityBase Rent shown. Additional non-optional and other potential fees not included. See bottom of page for list of fees.To make things simple and clear, we've put together a list of potential fees you might encounter as a current or future resident. This way, you can easily see what your initial and monthly costs might be in addition to base rent.
Apt #Base RentSq. Ft.Date AvailableDepositFloor plans are artist’s rendering. All dimensions are approximate. Actual product and specifications may vary in dimension or detail. Not all features are available in every rental home. Prices and availability are subject to change. Base rent is based on monthly frequency. Additional fees may apply, such as but not limited to package delivery, trash, water, amenities, etc. Deposits vary. Please see a representative for details.Base Rent shown. Additional non-optional and other potential fees not included. See bottom of page for list of fees. -
Floor plan GlenmoorBedrooms / Bathrooms 1 / 1Size 1038 sq ftBase Rent Call for information 0 available WaitlistView Floor plan View Available
Floor Plan Detail
Glenmoor
1 Bedroom |1 Bathroom Base Rent Call for information Deposit N/A 1038 sq. ft. 0 AVAILABLE Waitlist Contact CommunityBase Rent shown. Additional non-optional and other potential fees not included. See bottom of page for list of fees.To make things simple and clear, we've put together a list of potential fees you might encounter as a current or future resident. This way, you can easily see what your initial and monthly costs might be in addition to base rent.
Apt #Base RentSq. Ft.Date AvailableDepositFloor plans are artist’s rendering. All dimensions are approximate. Actual product and specifications may vary in dimension or detail. Not all features are available in every rental home. Prices and availability are subject to change. Base rent is based on monthly frequency. Additional fees may apply, such as but not limited to package delivery, trash, water, amenities, etc. Deposits vary. Please see a representative for details.Base Rent shown. Additional non-optional and other potential fees not included. See bottom of page for list of fees. -
Floor plan Sundale + DenBedrooms / Bathrooms 1 / 2Size 1114 sq ftBase Rent $4,515 - $5,470 Call for information 1 available WaitlistView Floor plan View Available
Floor Plan Detail
Sundale + Den
1 Bedroom |2 Bathrooms Base Rent $4,515 - $5,470 Call for information Deposit $600 N/A 1114 sq. ft. 1 AVAILABLE Waitlist Contact CommunityBase Rent shown. Additional non-optional and other potential fees not included. See bottom of page for list of fees.To make things simple and clear, we've put together a list of potential fees you might encounter as a current or future resident. This way, you can easily see what your initial and monthly costs might be in addition to base rent.
1
Apartment Available in this Floor PlanFloor plans are artist’s rendering. All dimensions are approximate. Actual product and specifications may vary in dimension or detail. Not all features are available in every rental home. Prices and availability are subject to change. Base rent is based on monthly frequency. Additional fees may apply, such as but not limited to package delivery, trash, water, amenities, etc. Deposits vary. Please see a representative for details.Base Rent shown. Additional non-optional and other potential fees not included. See bottom of page for list of fees.
To make things simple and clear, we've put together a list of potential fees you might encounter as a current or future resident. This way, you can easily see what your initial and monthly costs might be in addition to base rent.




