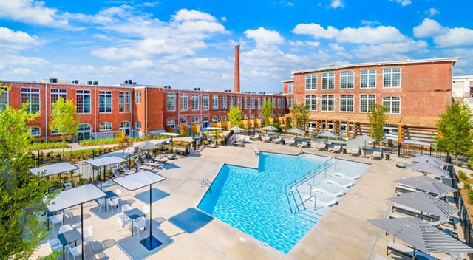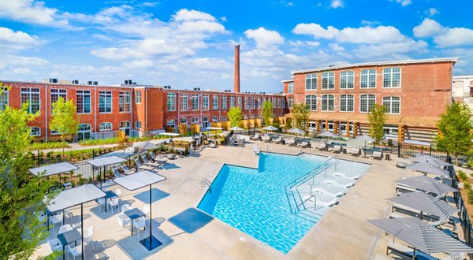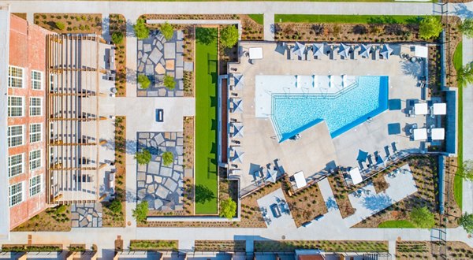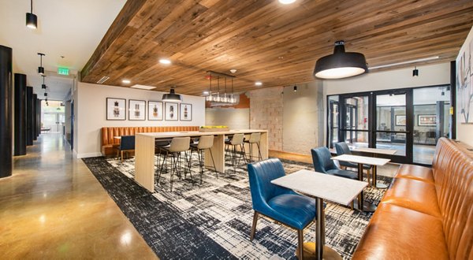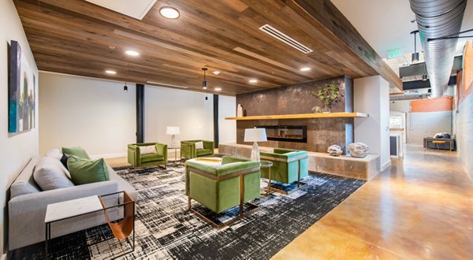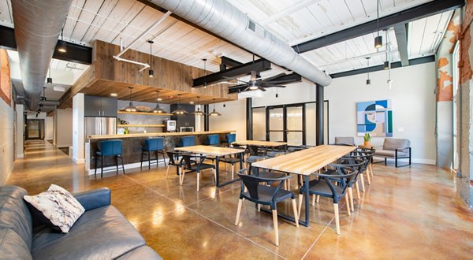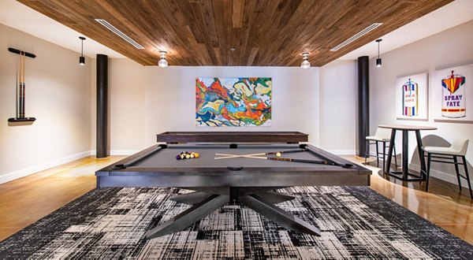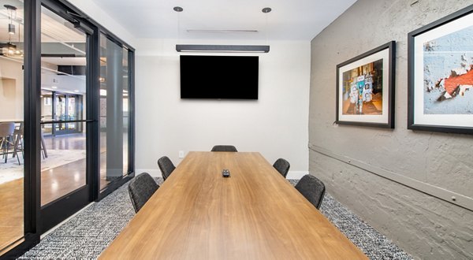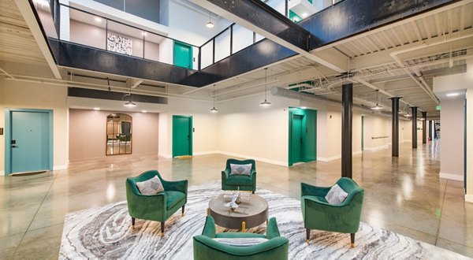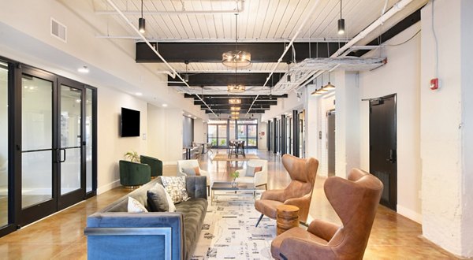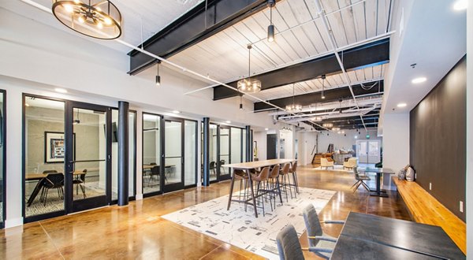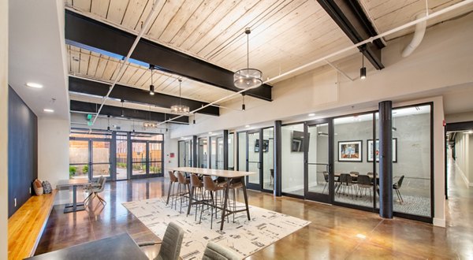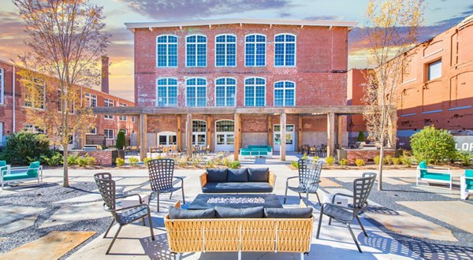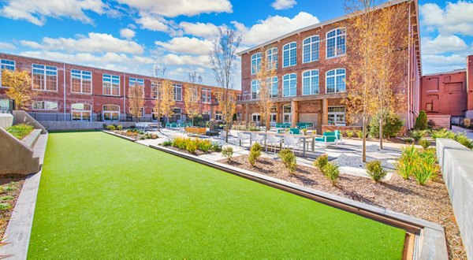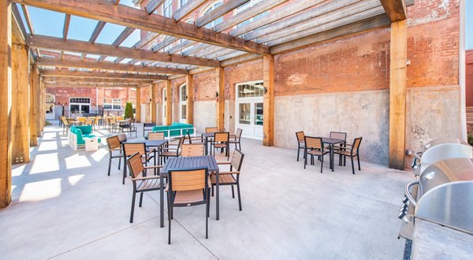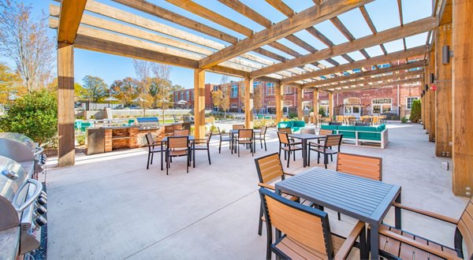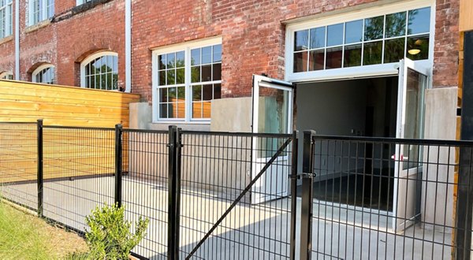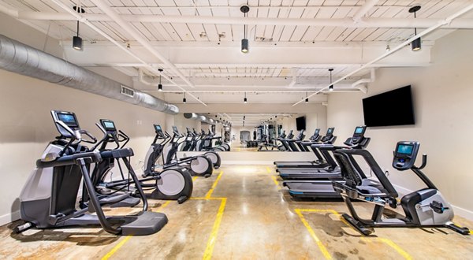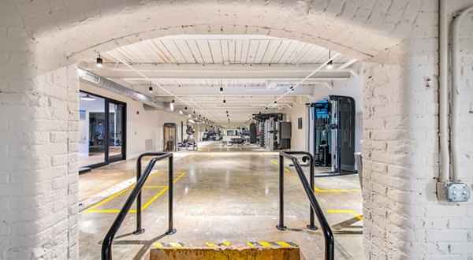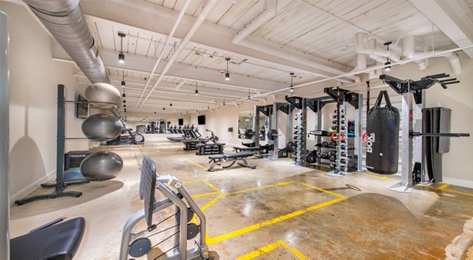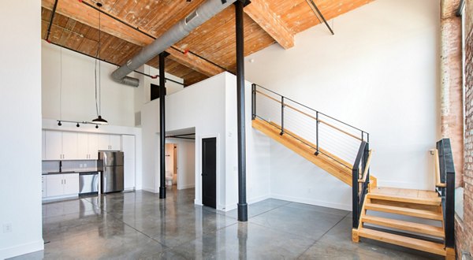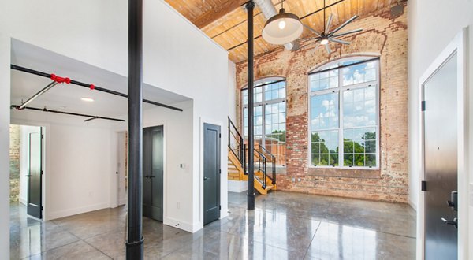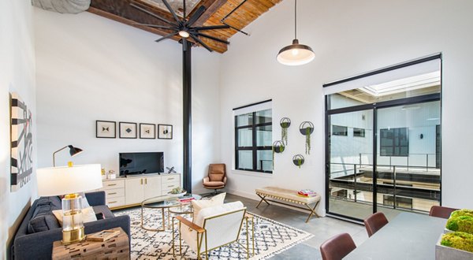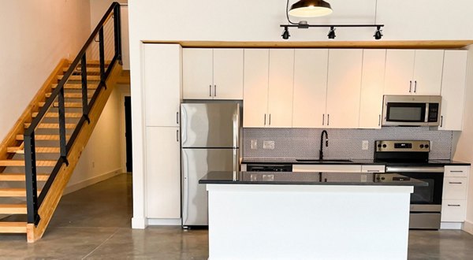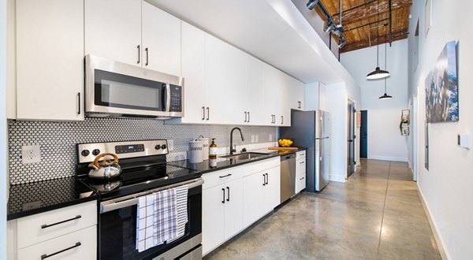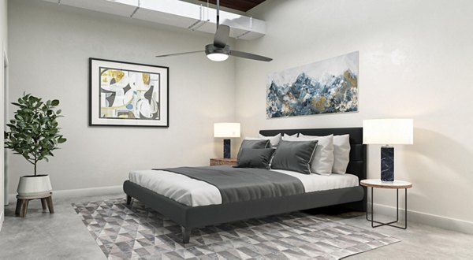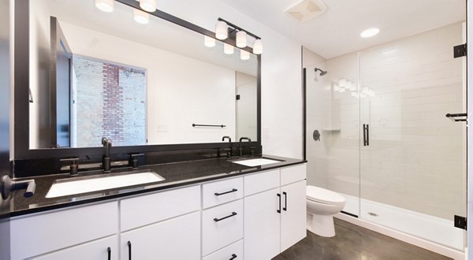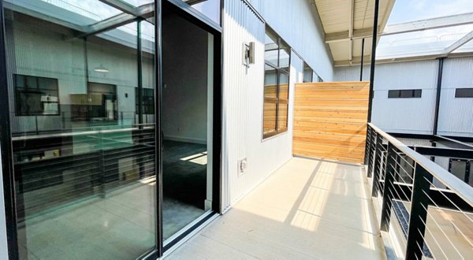Judson Mill Lofts Apartments
701 Easley Bridge Road, Building 3000Greenville, SC 29611US
34.8366
-82.42617
A vibrant collection of studio, one, two, and three-bedroom loft-style apartments, Judson Mill Lofts are designed for both the community that built it and a new generation of makers. A vital part of the Judson Mill mixed-use, historic mill redevelopment project in downtown Greenville, The Lofts write a dynamic new chapter for the city. The Lofts weave together century old masonry, soaring ceilings, grand windows, original timber beams and modern finishes, with thoughtful amenities like, a pool and sundeck, trails, dog park, fitness room and yoga studio. Beyond The Lofts, you’ll enjoy instant access to Judson Mill’s shops, dining, entertainment, rock climbing, and workspaces.
True
- AC
- Balcony Patio
- Dishwasher
- Fitness
- Garages
- Limited Access
- Pets
- Pools
- Walk In Closets
- Washer Dryer
- Smoke Free
- $1,520 - $3,045
- Bedrooms: 0 - 3
- Bathrooms: 1 - 2
Base Rent shown. Additional non-optional and other potential fees not included. See bottom of page for list of fees.
A vibrant collection of studio, one, two, and three-bedroom loft-style apartments, Judson Mill Lofts are designed for both the community that built it and a new generation of makers. A vital part of the Judson Mill mixed-use, historic mill redevelopment project in downtown Greenville, The Lofts write a dynamic new chapter for the city. The Lofts weave together century old masonry, soaring ceilings, grand windows, original timber beams and modern finishes, with thoughtful amenities like, a pool and sundeck, trails, dog park, fitness room and yoga studio. Beyond The Lofts, you’ll enjoy instant access to Judson Mill’s shops, dining, entertainment, rock climbing, and workspaces.
Community Highlights
-
Air Conditioning
-
Balcony or Patio
-
Dishwasher
-
Fitness Center
-
Covered Parking or Garages
-
Controlled Access
-
Pet Friendly
-
Swimming Pool(s)
-
Spacious Closets
-
Washer/Dryer Available
-
Smoke Free Community
- Keyless Entry
- 14-20' Exposed Wood Ceilings
- Granite Countertops
- Stainless Steel Appliances
- Smart Thermostats
- Expansive Historic Windows
- GE Washer & Dryers
- Frameless Glass Showers
- Private Balcony, Patio & Terrace*
- Clubroom & Kitchen w/Bar
- Shuffleboard & Pool Table
- Offices & Conference Rooms
- Fitness Room & Yoga Studio
- Pool & Sundeck
- Courtyard w/Firepits & Grills
- Bocce Court
- Dog Park
- Gated, Secure Parking
Our goal is to help you plan your budget with ease, enhancing your rental home experience. Prices shown are base rent. To help budget your monthly fixed costs, add your base rent to the Essentials and any Personalized Add-Ons you will be selecting from the list of potential fees which can be found at the bottom of the page.
There were no floorplans that matched your search results. Please refine your search.
{{getDisclaimer()}}
Base Rent shown. Additional non-optional and other potential fees not included. See bottom of page for list of fees.
To make things simple and clear, we've put together a list of potential fees you might encounter as a current or future resident. This way, you can easily see what your initial and monthly costs might be in addition to base rent.
Select Move-In Date:
Community Details
-
Office Hours
Wednesday:09:00 AM - 06:00 PMThursday:09:00 AM - 06:00 PMFriday:09:00 AM - 06:00 PMSaturday:10:00 AM - 05:00 PMSunday:ClosedMonday:09:00 AM - 06:00 PMTuesday:12:00 PM - 06:00 PM
