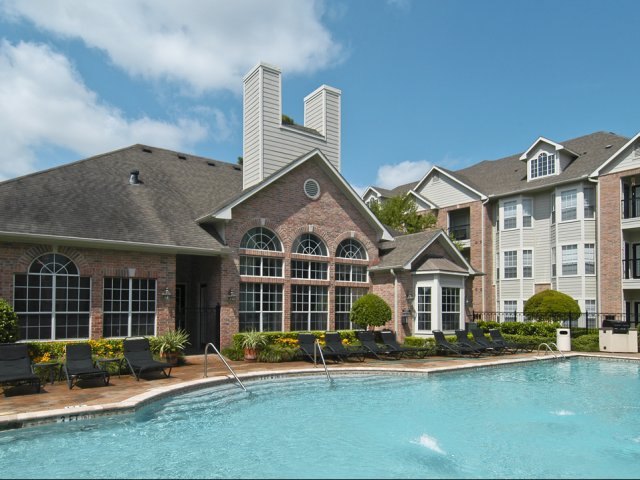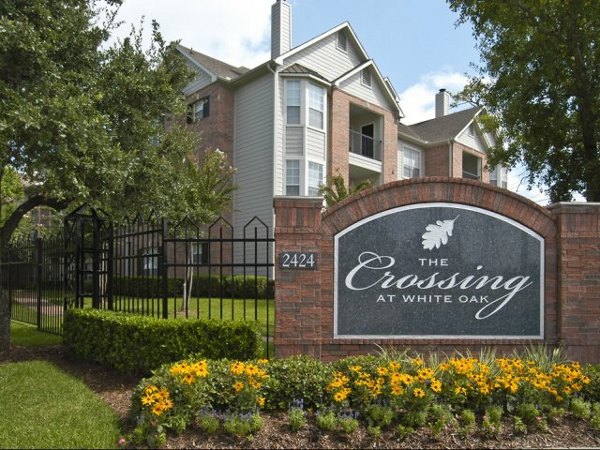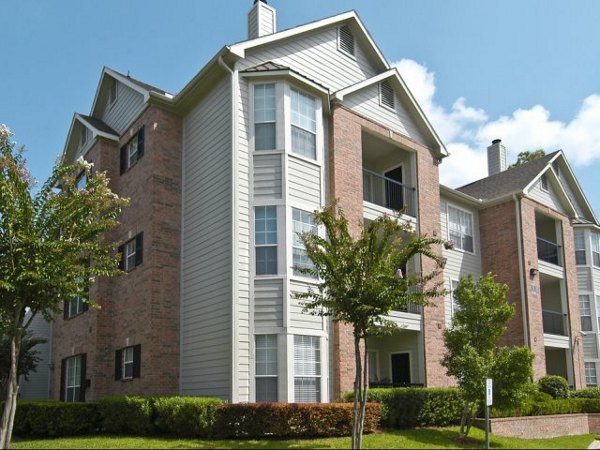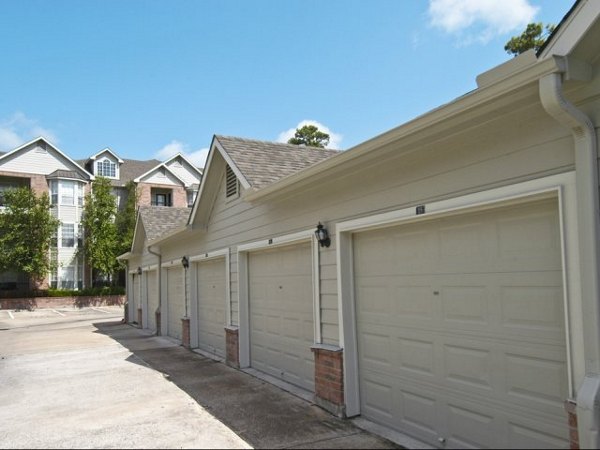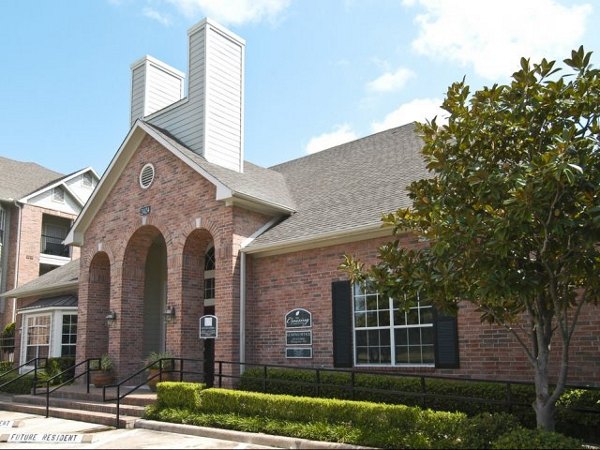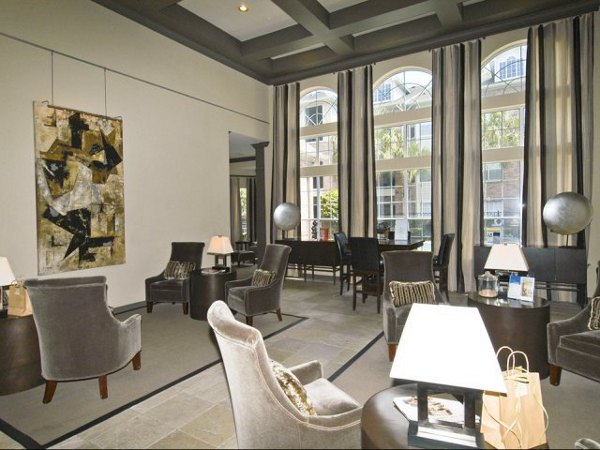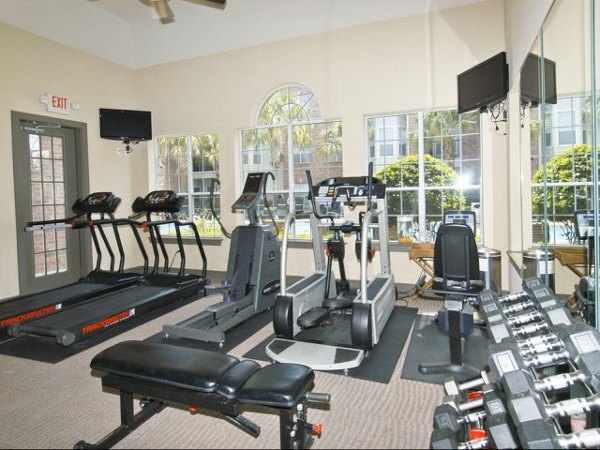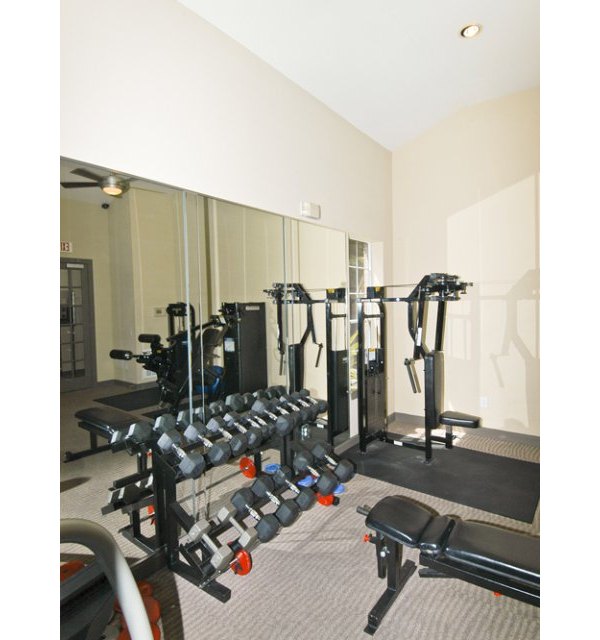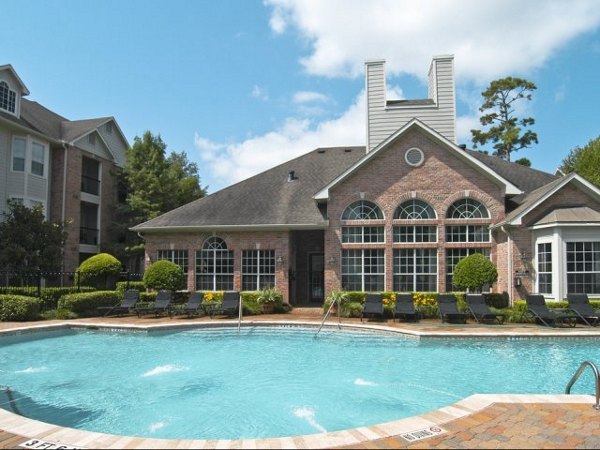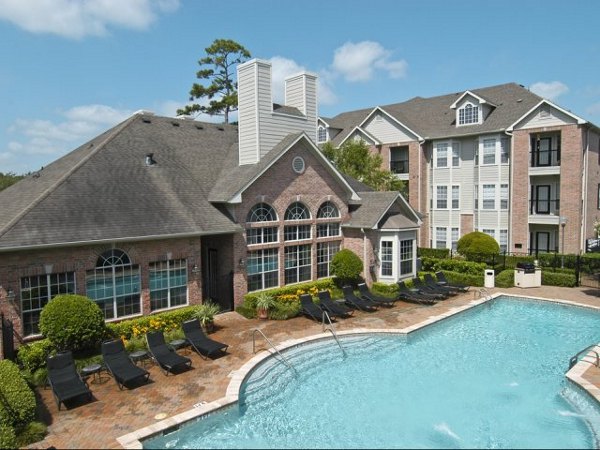Whitney at The Heights
2424 East T.C. Jester BlvdHouston, TX 77008US
29.80682
-95.43477
Welcome to Whitney at The Heights, where elevated design, vibrant amenities, and inspiring views all add up to another unforgettable day in one of Houston, Texas' most lively and walkable neighborhoods in the Greater Heights. Each floorplan makes an immediate impression with newly updated interior finishes. Our modern luxury apartments include natural wood-style floors along with two toned wood cabinetry, subway style backsplash, stainless steel appliances and white quartz countertops. Elevated design transforms the ordinary into inspiring views and amenities that turn the everyday into the extraordinary. Tour our one, two, or three bedroom apartment homes today and experience why Whitney is a home unlike any other.
True
- AC
- Balcony Patio
- Dishwasher
- Fitness
- Garages
- Limited Access
- Pets
- Pools
- Walk In Closets
- Washer Dryer
- Smoke Free
- $1,424 - $2,300
- Bedrooms: 1 - 3
- Bathrooms: 1 - 2
Base Rent shown. Additional non-optional and other potential fees not included. See bottom of page for list of fees.
Welcome to Whitney at The Heights, where elevated design, vibrant amenities, and inspiring views all add up to another unforgettable day in one of Houston, Texas' most lively and walkable neighborhoods in the Greater Heights. Each floorplan makes an immediate impression with newly updated interior finishes. Our modern luxury apartments include natural wood-style floors along with two toned wood cabinetry, subway style backsplash, stainless steel appliances and white quartz countertops. Elevated design transforms the ordinary into inspiring views and amenities that turn the everyday into the extraordinary. Tour our one, two, or three bedroom apartment homes today and experience why Whitney is a home unlike any other.
Community Highlights
-
Air Conditioning
-
Balcony or Patio
-
Dishwasher
-
Fitness Center
-
Covered Parking or Garages
-
Controlled Access
-
Pet Friendly
-
Swimming Pool(s)
-
Spacious Closets
-
Washer/Dryer Available
-
Smoke Free Community
- Nine Foot Ceilings
- Garden soaking bathtub
- Fireplaces w/Mantels*
- Simulated Granite Counters
- Spacious Walk-In Closets
- Subway style backsplash
- Designer hardware + lighting
- Two-toned wood cabinetry
- Private entrance and patio
- Resort-Style Pool w/Sundeck
- Clubhouse
- Business Center
- Dog Park
- Assigned Parking
- Pool deck seating with pergola
- Fetch package delivery
- Covered parking spaces *
- Outdoor tv’s and grilling area
Our goal is to help you plan your budget with ease, enhancing your rental home experience. Prices shown are base rent. To help budget your monthly fixed costs, add your base rent to the Essentials and any Personalized Add-Ons you will be selecting from the list of potential fees which can be found at the bottom of the page.
There were no floorplans that matched your search results. Please refine your search.
{{getDisclaimer()}}
Base Rent shown. Additional non-optional and other potential fees not included. See bottom of page for list of fees.
To make things simple and clear, we've put together a list of potential fees you might encounter as a current or future resident. This way, you can easily see what your initial and monthly costs might be in addition to base rent.
Select Move-In Date:
Community Details
-
Office Hours
Wednesday:08:30 AM - 05:30 PMThursday:09:30 AM - 05:30 PMFriday:08:30 AM - 05:30 PMSaturday:10:00 AM - 05:00 PMSunday:ClosedMonday:08:30 AM - 05:30 PMTuesday:09:30 AM - 05:30 PM
