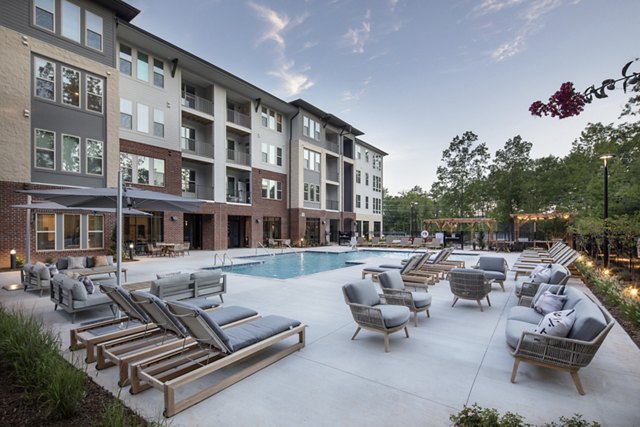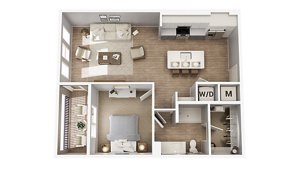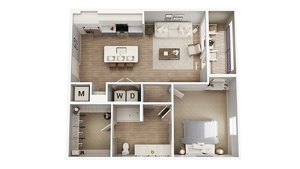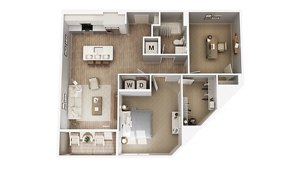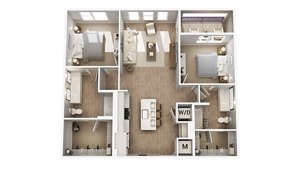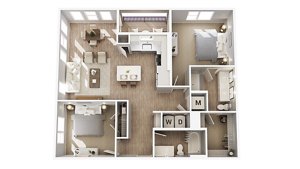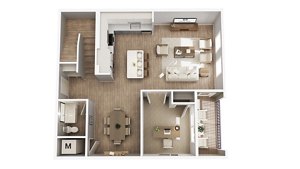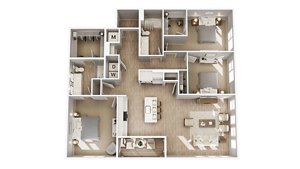Broadstone Trailside
5860 McCrimmon PkwyMorrisville, NC 27560US
- AC
- Balcony Patio
- Dishwasher
- Fitness
- Pets
- Pools
- Walk In Closets
Floor Plans
There were no floorplans that matched your search results. Please refine your search.
7 Floor plans
-
Floor plan A1Bedrooms / Bathrooms 1 / 1Size 763 sq ftBase Rent $1,515 - $2,970 Call for information 5 available WaitlistView Floor plan View Available
Floor Plan Detail
A1
1 Bedroom |1 Bathroom Base Rent $1,515 - $2,970 Call for information Deposit $200 N/A 763 sq. ft. 5 AVAILABLE Waitlist Contact CommunityBase Rent shown. Additional non-optional and other potential fees not included. See bottom of page for list of fees.To make things simple and clear, we've put together a list of potential fees you might encounter as a current or future resident. This way, you can easily see what your initial and monthly costs might be in addition to base rent.
5
Apartments Available in this Floor PlanApt #Base RentSq. Ft.Date AvailableDeposit-
Apt# 3-414Base Rent $1,519 - $2,877Sq. Ft. 765Date Available TodayDeposit $200 -
-
Apt# 3-123Base Rent $1,520 - $2,797Sq. Ft. 765Date Available TodayDeposit $200 -
-
Apt# 2-113Base Rent $1,515 - $2,721Sq. Ft. 763Date Available TodayDeposit $200 -
-
Apt# 3-224Base Rent $1,515 - $2,721Sq. Ft. 765Date Available TodayDeposit $200 -
-
Apt# 1-405Base Rent $1,660 - $2,970Sq. Ft. 765Date Available 05/08/2025Deposit $200 -
Floor plans are artist’s rendering. All dimensions are approximate. Actual product and specifications may vary in dimension or detail. Not all features are available in every rental home. Prices and availability are subject to change. Base rent is based on monthly frequency. Additional fees may apply, such as but not limited to package delivery, trash, water, amenities, etc. Deposits vary. Please see a representative for details.Base Rent shown. Additional non-optional and other potential fees not included. See bottom of page for list of fees. -
-
Floor plan A3Bedrooms / Bathrooms 1 / 1Size 858 sq ftBase Rent $1,505 - $2,842 Call for information 3 available WaitlistView Floor plan View Available
Floor Plan Detail
A3
1 Bedroom |1 Bathroom Base Rent $1,505 - $2,842 Call for information Deposit $200 N/A 858 sq. ft. 3 AVAILABLE Waitlist Contact CommunityBase Rent shown. Additional non-optional and other potential fees not included. See bottom of page for list of fees.To make things simple and clear, we've put together a list of potential fees you might encounter as a current or future resident. This way, you can easily see what your initial and monthly costs might be in addition to base rent.
3
Apartments Available in this Floor PlanApt #Base RentSq. Ft.Date AvailableDeposit-
Apt# 2-408Base Rent $1,505 - $2,842Sq. Ft. 858Date Available TodayDeposit $200 -
-
Apt# 2-117Base Rent $1,540 - $2,766Sq. Ft. 858Date Available TodayDeposit $200 -
-
Apt# 3-302Base Rent $1,525 - $2,752Sq. Ft. 858Date Available 07/13/2025Deposit $200 -
Floor plans are artist’s rendering. All dimensions are approximate. Actual product and specifications may vary in dimension or detail. Not all features are available in every rental home. Prices and availability are subject to change. Base rent is based on monthly frequency. Additional fees may apply, such as but not limited to package delivery, trash, water, amenities, etc. Deposits vary. Please see a representative for details.Base Rent shown. Additional non-optional and other potential fees not included. See bottom of page for list of fees. -
-
Floor plan A2Bedrooms / Bathrooms 1 / 1Size 1089 sq ftBase Rent $1,727 - $3,330 Call for information 2 available WaitlistView Floor plan View Available
Floor Plan Detail
A2
1 Bedroom |1 Bathroom Base Rent $1,727 - $3,330 Call for information Deposit $200 N/A 1089 sq. ft. 2 AVAILABLE Waitlist Contact CommunityBase Rent shown. Additional non-optional and other potential fees not included. See bottom of page for list of fees.To make things simple and clear, we've put together a list of potential fees you might encounter as a current or future resident. This way, you can easily see what your initial and monthly costs might be in addition to base rent.
2
Apartments Available in this Floor PlanFloor plans are artist’s rendering. All dimensions are approximate. Actual product and specifications may vary in dimension or detail. Not all features are available in every rental home. Prices and availability are subject to change. Base rent is based on monthly frequency. Additional fees may apply, such as but not limited to package delivery, trash, water, amenities, etc. Deposits vary. Please see a representative for details.Base Rent shown. Additional non-optional and other potential fees not included. See bottom of page for list of fees. -
Floor plan B1Bedrooms / Bathrooms 2 / 2Size 1099 sq ftBase Rent $1,948 - $3,858 Call for information 5 available WaitlistView Floor plan View Available
Floor Plan Detail
B1
2 Bedrooms |2 Bathrooms Base Rent $1,948 - $3,858 Call for information Deposit $200 N/A 1099 sq. ft. 5 AVAILABLE Waitlist Contact CommunityBase Rent shown. Additional non-optional and other potential fees not included. See bottom of page for list of fees.To make things simple and clear, we've put together a list of potential fees you might encounter as a current or future resident. This way, you can easily see what your initial and monthly costs might be in addition to base rent.
5
Apartments Available in this Floor PlanApt #Base RentSq. Ft.Date AvailableDeposit-
Apt# 4-412Base Rent $2,073 - $3,788Sq. Ft. 1099Date Available TodayDeposit $200 -
-
Apt# 4-317Base Rent $1,948 - $3,527Sq. Ft. 1122Date Available TodayDeposit $200 -
-
Apt# 4-109Base Rent $2,015 - $3,737Sq. Ft. 1099Date Available 05/31/2025Deposit $200 -
-
Apt# 3-222Base Rent $2,016 - $3,730Sq. Ft. 1099Date Available 06/08/2025Deposit $200 -
-
Apt# 3-418Base Rent $2,092 - $3,858Sq. Ft. 1122Date Available 06/17/2025Deposit $200 -
Floor plans are artist’s rendering. All dimensions are approximate. Actual product and specifications may vary in dimension or detail. Not all features are available in every rental home. Prices and availability are subject to change. Base rent is based on monthly frequency. Additional fees may apply, such as but not limited to package delivery, trash, water, amenities, etc. Deposits vary. Please see a representative for details.Base Rent shown. Additional non-optional and other potential fees not included. See bottom of page for list of fees. -
-
Floor plan B2Bedrooms / Bathrooms 2 / 2Size 1164 sq ftBase Rent Call for information 0 available WaitlistView Floor plan View Available
Floor Plan Detail
B2
2 Bedrooms |2 Bathrooms Base Rent Call for information Deposit N/A 1164 sq. ft. 0 AVAILABLE Waitlist Contact CommunityBase Rent shown. Additional non-optional and other potential fees not included. See bottom of page for list of fees.To make things simple and clear, we've put together a list of potential fees you might encounter as a current or future resident. This way, you can easily see what your initial and monthly costs might be in addition to base rent.
Apt #Base RentSq. Ft.Date AvailableDepositFloor plans are artist’s rendering. All dimensions are approximate. Actual product and specifications may vary in dimension or detail. Not all features are available in every rental home. Prices and availability are subject to change. Base rent is based on monthly frequency. Additional fees may apply, such as but not limited to package delivery, trash, water, amenities, etc. Deposits vary. Please see a representative for details.Base Rent shown. Additional non-optional and other potential fees not included. See bottom of page for list of fees. -
Floor plan THBedrooms / Bathrooms 2 / 2Size 1625 sq ftBase Rent $2,530 - $6,326 Call for information 1 available WaitlistView Floor plan View Available
Floor Plan Detail
TH
2 Bedrooms |2 Bathrooms Base Rent $2,530 - $6,326 Call for information Deposit N/A 1625 sq. ft. 1 AVAILABLE Waitlist Contact CommunityBase Rent shown. Additional non-optional and other potential fees not included. See bottom of page for list of fees.To make things simple and clear, we've put together a list of potential fees you might encounter as a current or future resident. This way, you can easily see what your initial and monthly costs might be in addition to base rent.
1
Apartment Available in this Floor PlanFloor plans are artist’s rendering. All dimensions are approximate. Actual product and specifications may vary in dimension or detail. Not all features are available in every rental home. Prices and availability are subject to change. Base rent is based on monthly frequency. Additional fees may apply, such as but not limited to package delivery, trash, water, amenities, etc. Deposits vary. Please see a representative for details.Base Rent shown. Additional non-optional and other potential fees not included. See bottom of page for list of fees. -
Floor plan C1Bedrooms / Bathrooms 3 / 2Size 1669 sq ftBase Rent $2,626 - $6,533 Call for information 1 available WaitlistView Floor plan View Available
Floor Plan Detail
C1
3 Bedrooms |2 Bathrooms Base Rent $2,626 - $6,533 Call for information Deposit $200 N/A 1669 sq. ft. 1 AVAILABLE Waitlist Contact CommunityBase Rent shown. Additional non-optional and other potential fees not included. See bottom of page for list of fees.To make things simple and clear, we've put together a list of potential fees you might encounter as a current or future resident. This way, you can easily see what your initial and monthly costs might be in addition to base rent.
1
Apartment Available in this Floor PlanFloor plans are artist’s rendering. All dimensions are approximate. Actual product and specifications may vary in dimension or detail. Not all features are available in every rental home. Prices and availability are subject to change. Base rent is based on monthly frequency. Additional fees may apply, such as but not limited to package delivery, trash, water, amenities, etc. Deposits vary. Please see a representative for details.Base Rent shown. Additional non-optional and other potential fees not included. See bottom of page for list of fees.
To make things simple and clear, we've put together a list of potential fees you might encounter as a current or future resident. This way, you can easily see what your initial and monthly costs might be in addition to base rent.

