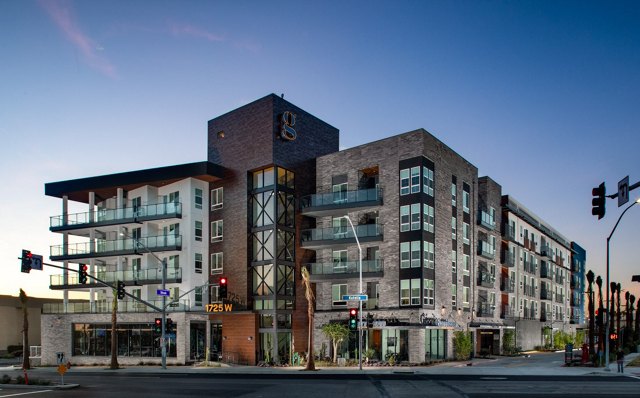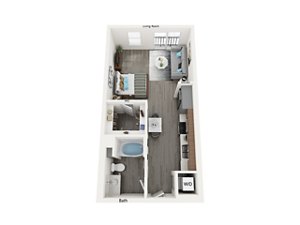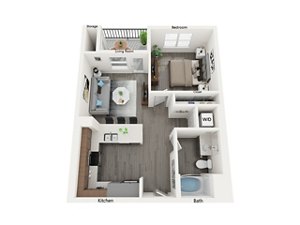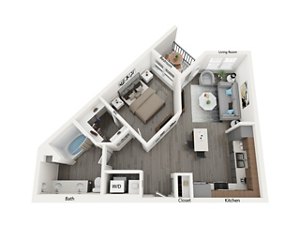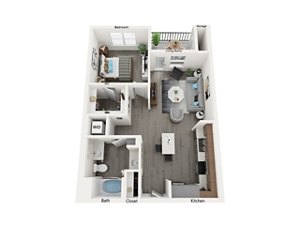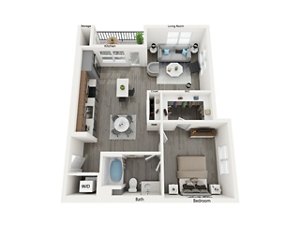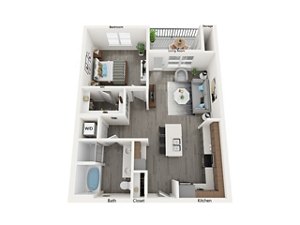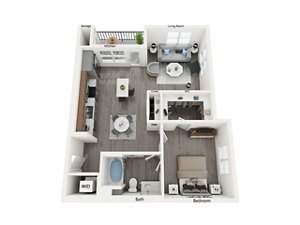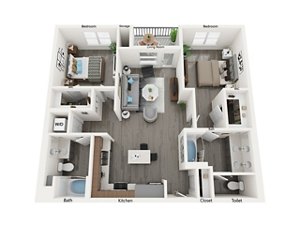Garrison Apartments
1725 West Katella AvenueOrange, CA 92867US
33.8068
-117.8709
Welcome to Garrison in Orange, CA. Located In one of the most promising neighborhoods of Orange County is a community that offers studio, 1 and 2 bedroom units as well as ongoing discovery. In this prime location and boutique hub, find the perfect homebase for adventures all over Southern California. Between the world-famous Disneyland, Honda Center, Angel Stadium, the Packing District, and more, there are infinite possibilities for you to enjoy and discover. When you’re not exploring, come home to a relaxing haven with premium amenities including a spa inspired pool, fitness center, clubroom and roof deck with expansive views perfect for observing fireworks from nearby Disneyland. Contact us to start living the Garrison lifestyle!
True
- AC
- Dishwasher
- Fitness
- Pets
- Pools
- Smoke Free
Floor Plans
Our goal is to help you plan your budget with ease, enhancing your rental home experience. Prices shown are base rent. To help budget your monthly fixed costs, add your base rent to the Essentials and any Personalized Add-Ons you will be selecting from the list of potential fees which can be found at the bottom of the page.
There were no floorplans that matched your search results. Please refine your search.
9 Floor plans
Floor Plan Name
Bedrooms / Bathrooms
Size
Base Rent
-
Floor plan S1Bedrooms / Bathrooms Studio / 1Size 575 sq ftBase Rent Call for information 0 available WaitlistBase Rent shown. Additional non-optional and other potential fees not included. See bottom of page for list of fees.
-
Floor plan A1Bedrooms / Bathrooms 1 / 1Size 670 sq ftBase Rent Call for information 0 available WaitlistBase Rent shown. Additional non-optional and other potential fees not included. See bottom of page for list of fees.
-
Floor plan A2Bedrooms / Bathrooms 1 / 1Size 739 sq ftBase Rent Call for information 0 available WaitlistBase Rent shown. Additional non-optional and other potential fees not included. See bottom of page for list of fees.
-
Floor plan A3Bedrooms / Bathrooms 1 / 1Size 744 sq ftBase Rent Call for information 0 available WaitlistBase Rent shown. Additional non-optional and other potential fees not included. See bottom of page for list of fees.
-
Floor plan A5Bedrooms / Bathrooms 1 / 1Size 801 sq ftBase Rent Call for information 0 available WaitlistBase Rent shown. Additional non-optional and other potential fees not included. See bottom of page for list of fees.
-
Floor plan A4Bedrooms / Bathrooms 1 / 1Size 820 sq ftBase Rent Call for information 0 available WaitlistBase Rent shown. Additional non-optional and other potential fees not included. See bottom of page for list of fees.
-
Floor plan A6Bedrooms / Bathrooms 1 / 1Size 866 sq ftBase Rent Call for information 0 available WaitlistBase Rent shown. Additional non-optional and other potential fees not included. See bottom of page for list of fees.
-
Floor plan B1Bedrooms / Bathrooms 2 / 2Size 1105 sq ftBase Rent $3,345 Call for information 1 available WaitlistBase Rent shown. Additional non-optional and other potential fees not included. See bottom of page for list of fees.
Floor plans are artist’s rendering. All dimensions are approximate. Actual product and specifications may vary in dimension or detail. Not all features are available in every rental home. Prices and availability are subject to change. Base rent is based on monthly frequency. Additional fees may apply, such as but not limited to package delivery, trash, water, amenities, etc. Deposits vary. Please see a representative for details.
To make things simple and clear, we've put together a list of potential fees you might encounter as a current or future resident. This way, you can easily see what your initial and monthly costs might be in addition to base rent.

