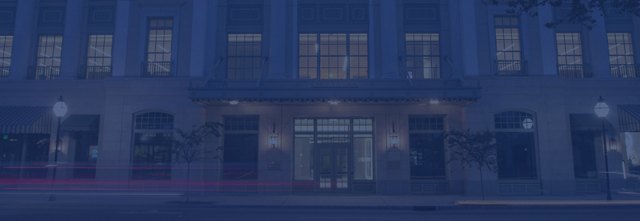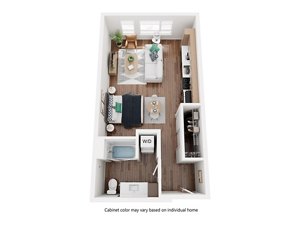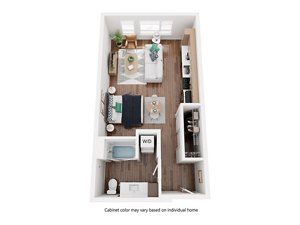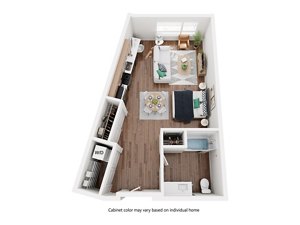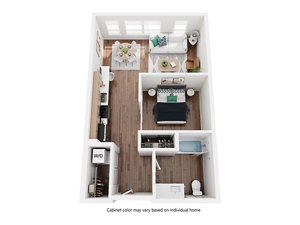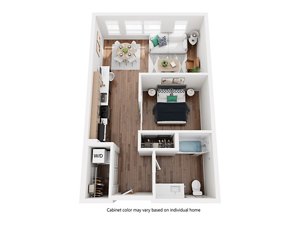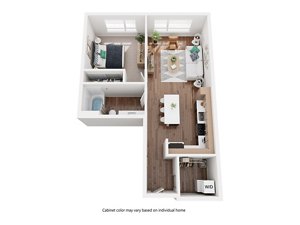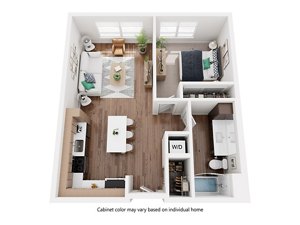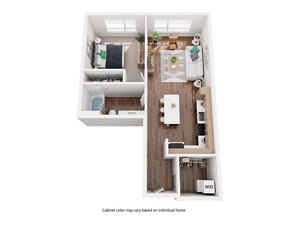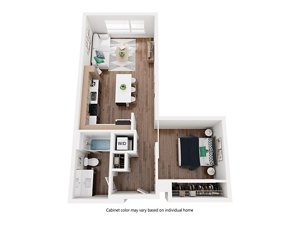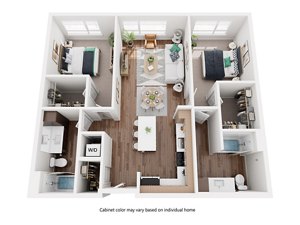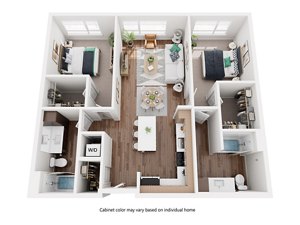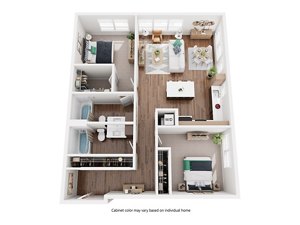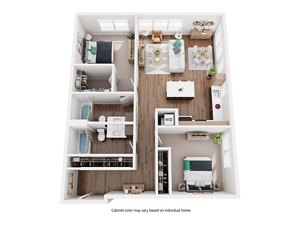Parkside Esterra Park
15551 NE Turing StreetRedmond, WA 98052US
- AC
- Balcony Patio
- Dishwasher
- Fitness
- Pets
- Walk In Closets
- Washer Dryer
- Smoke Free
- $1,875 - $3,505
- Bedrooms: 0 - 2
- Bathrooms: 1 - 2
Community Highlights
-
Air Conditioning
-
Balcony or Patio
-
Dishwasher
-
Fitness Center
-
Pet Friendly
-
Spacious Closets
-
Washer/Dryer Available
-
Smoke Free Community
Our goal is to help you plan your budget with ease, enhancing your rental home experience. Prices shown are base rent. To help budget your monthly fixed costs, add your base rent to the Essentials and any Personalized Add-Ons you will be selecting from the list of potential fees which can be found at the bottom of the page.
There were no floorplans that matched your search results. Please refine your search.
To make things simple and clear, we've put together a list of potential fees you might encounter as a current or future resident. This way, you can easily see what your initial and monthly costs might be in addition to base rent.
Select Move-In Date:
Community Details
-
Office Hours
Tuesday:09:00 AM - 06:00 PMWednesday:09:00 AM - 06:00 PMThursday:09:00 AM - 06:00 PMFriday:09:00 AM - 06:00 PMSaturday:10:00 AM - 05:00 PMSunday:12:00 PM - 05:00 PMMonday:09:00 AM - 06:00 PM -
Disclosures and Licenses
**We do not accept Comprehensive Reusable Tenant Screening Reports as defined by and pursuant to RCW 59.18.**We obtain a credit report on each applicant. Our credit reporting agency evaluates credit (which may include rent payment history) as an indicator of future rent payment performance. An unsatisfactory or insufficient finding will result in the requirement of an additional deposit, guarantor, or denial. Applicants are responsible for ensuring their credit history is accurate.**To review Disclosures and Licenses for other areas, please visit https://www.greystar.com/disclosures-and-licenses **

