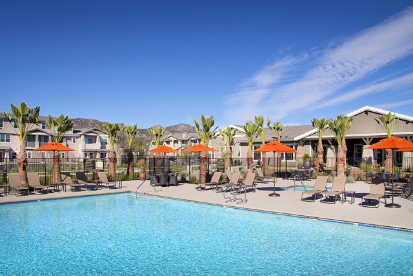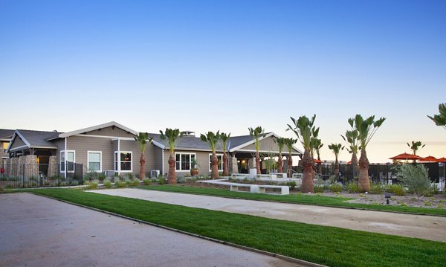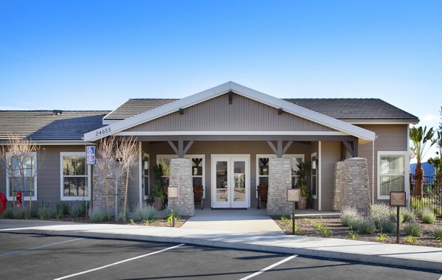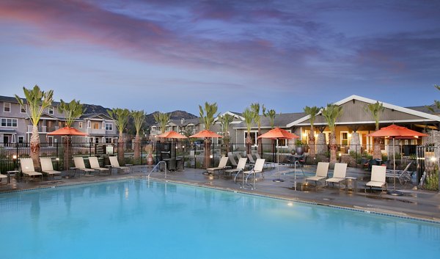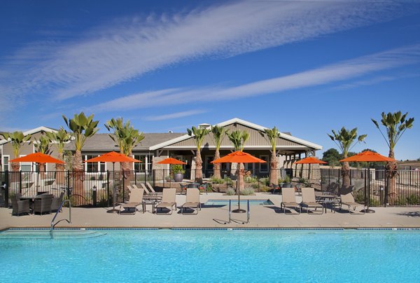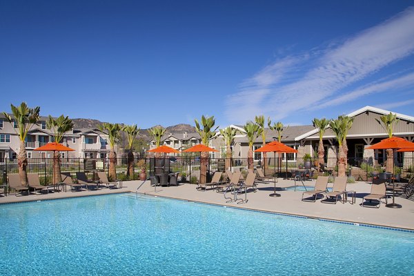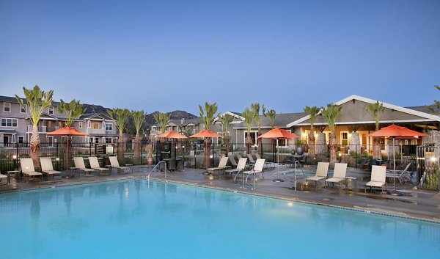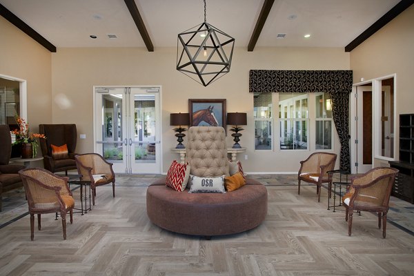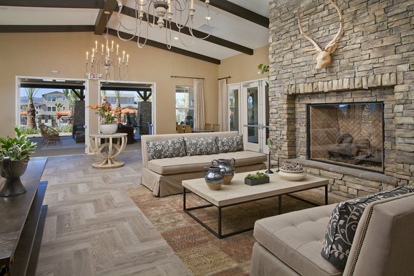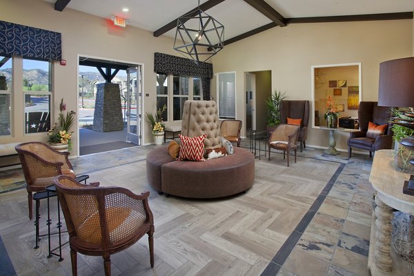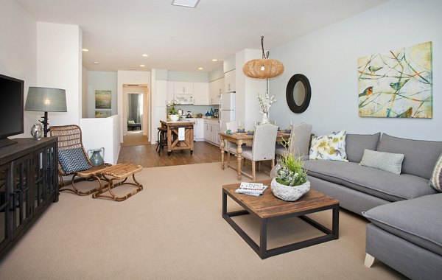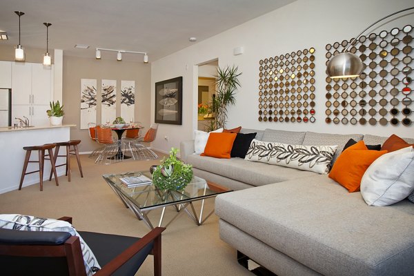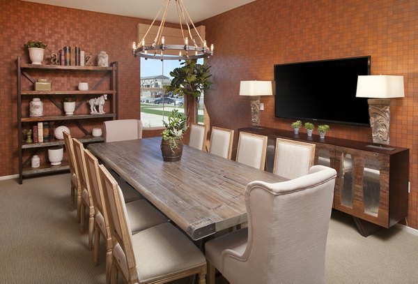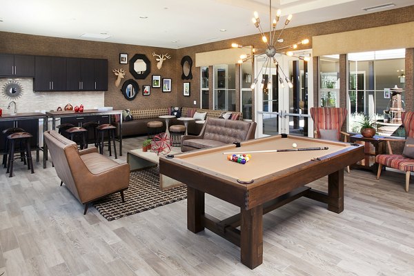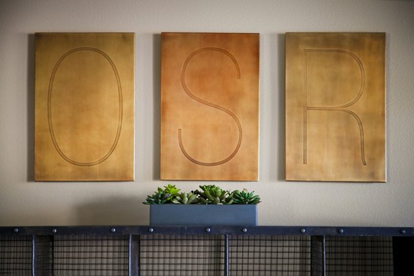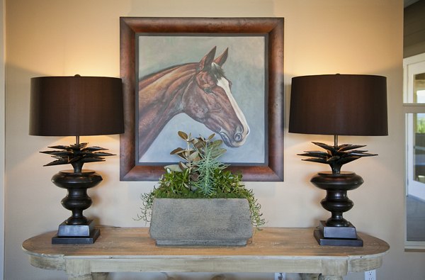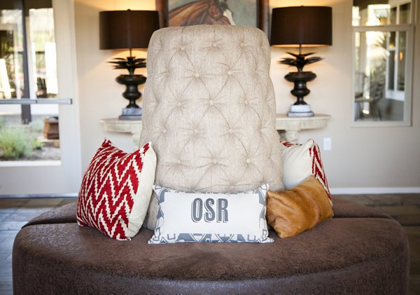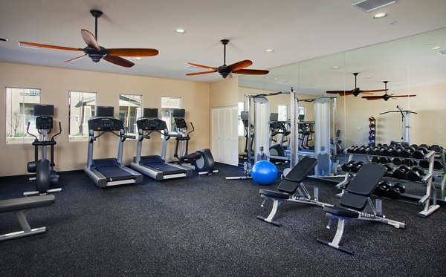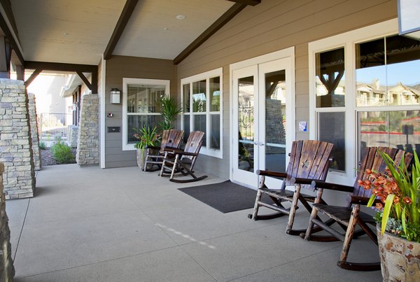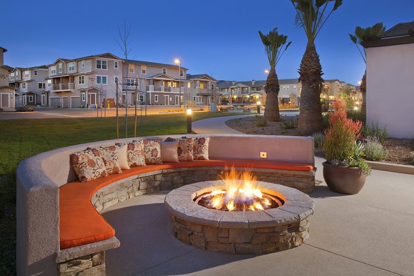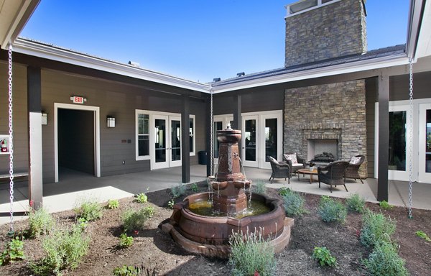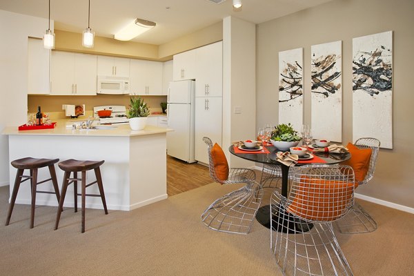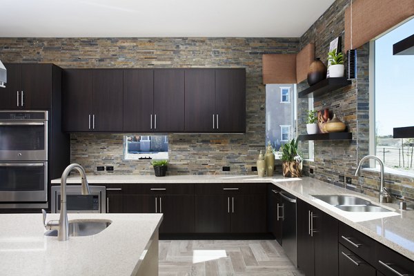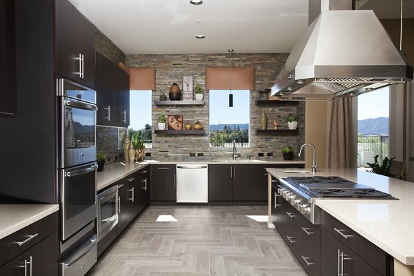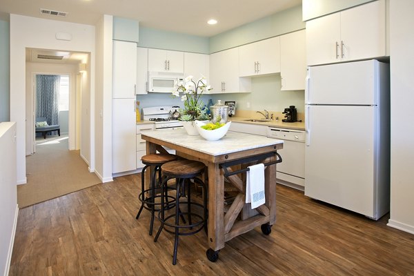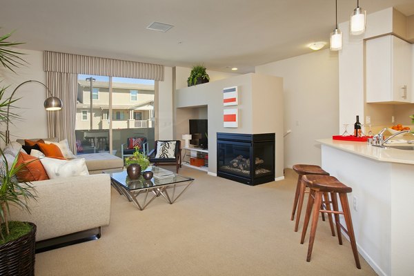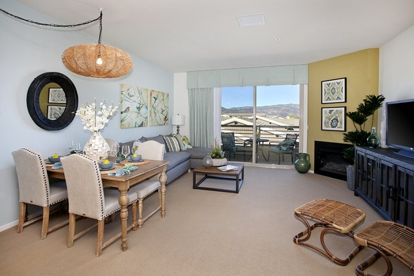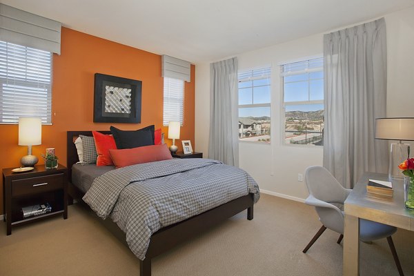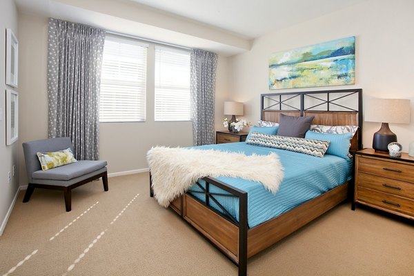Oak Springs Ranch
24055 Clinton Keith RoadWildomar, CA 92595US
-33.59679
-117.2383
Oak Springs Ranch is a blend of rustic beauty and craftsman-style charm. Located just north of downtown Temecula in the City of Wildomar, our new apartment homes include spacious townhomes and flats featuring contemporary designs and upscale finishes. Craftsman-style residential buildings that include attached and detached garages offer scenic vistas of mature oak trees, rolling hills and the Santa Rosa plateau. When you need to step back from the daily bustle, Oak Springs Ranch has many options to help you unwind. Lay poolside, sit and watch the sunset from the back porch of the clubhouse or simply take time for yourself in the comfort of your own apartment home. Come experience all that Oak Springs Ranch has to offer.
True
- AC
- Balcony Patio
- Fitness
- Garages
- Pets
- Pools
- Washer Dryer
- $2,113 - $3,485
- Bedrooms: 1 - 3
- Bathrooms: 1 - 3
Base Rent shown. Additional non-optional and other potential fees not included. See bottom of page for list of fees.
Oak Springs Ranch is a blend of rustic beauty and craftsman-style charm. Located just north of downtown Temecula in the City of Wildomar, our new apartment homes include spacious townhomes and flats featuring contemporary designs and upscale finishes. Craftsman-style residential buildings that include attached and detached garages offer scenic vistas of mature oak trees, rolling hills and the Santa Rosa plateau. When you need to step back from the daily bustle, Oak Springs Ranch has many options to help you unwind. Lay poolside, sit and watch the sunset from the back porch of the clubhouse or simply take time for yourself in the comfort of your own apartment home. Come experience all that Oak Springs Ranch has to offer.
Community Highlights
-
Air Conditioning
-
Balcony or Patio
-
Fitness Center
-
Covered Parking or Garages
-
Pet Friendly
-
Swimming Pool(s)
-
Washer/Dryer Available
- Kitchens with Quartz Countertops and White European Cabinetry
- Wood-Style Plank Flooring
- Berber-Style Carpet
- Moen Fixtures in Kitchens and Baths
- Soaking Tubs and Spacious Showers
- Full-Size Washer and Dryer
- Energy-Efficient Dual Pane Windows
- Central Air and Heat
- Single-Level and Two-Story Floor Plans
- Great Room with Social Areas, Full Kitchen and Large Stone Fireplace
- Fitness Center with State-of-the-Art Equiptment
- Lounge with Billiards Table and Kitchenette
- Large Outdoor Terrace
- Dual Resort-Style Pools and Spas
- Outdoor Grilling and Picnic Areas with Fire Pit
- Conference Center
- 14-Acre Open Space with Trail
- Preferred Parking for Hybrid Vehicles
Our goal is to help you plan your budget with ease, enhancing your rental home experience. Prices shown are base rent. To help budget your monthly fixed costs, add your base rent to the Essentials and any Personalized Add-Ons you will be selecting from the list of potential fees which can be found at the bottom of the page.
There were no floorplans that matched your search results. Please refine your search.
{{getDisclaimer()}}
Base Rent shown. Additional non-optional and other potential fees not included. See bottom of page for list of fees.
To make things simple and clear, we've put together a list of potential fees you might encounter as a current or future resident. This way, you can easily see what your initial and monthly costs might be in addition to base rent.
Select Move-In Date:
Community Details
-
Office Hours
Thursday:09:00 AM - 06:00 PMFriday:09:00 AM - 06:00 PMSaturday:10:00 AM - 05:00 PMSunday:10:00 AM - 05:00 PMMonday:09:00 AM - 06:00 PMTuesday:11:00 AM - 06:00 PMWednesday:09:00 AM - 06:00 PM
